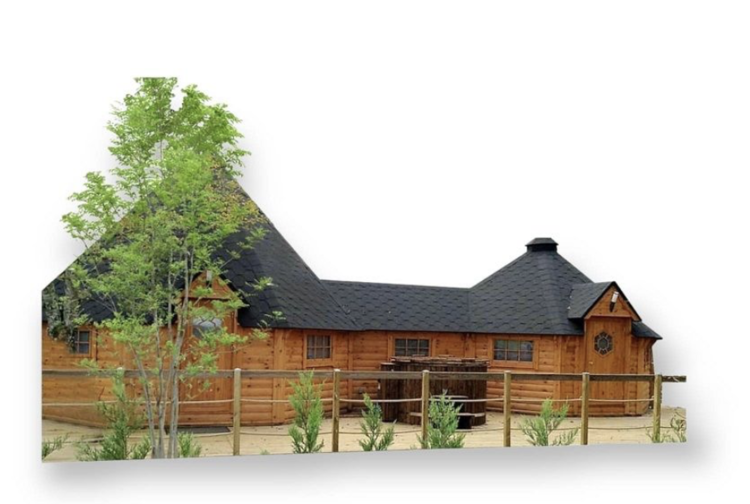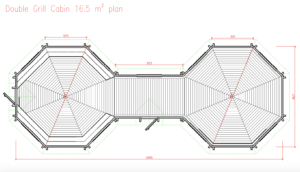✨ Hello, dear visitor. Buy products at the best factory prices on our website ✨
✨ Hello, dear visitor. Buy products at the best factory prices on our website ✨




Twin grill cabin 16.5 m² is a work of amazing beauty and design. This cabin will attract the attention of neighbors, guests or curious passersby. We guarantee that you will enjoy every moment you spent in your own mini-restaurant.
 Step 1
Select a product.
Step 1
Select a product.
 Step 2
Add to quote.
Step 2
Add to quote.
 Step 3
Fill the form.
Step 3
Fill the form.
 Step 4
Send a request.
Step 4
Send a request.
 Step 5
Answer within 24 hours.
Step 5
Answer within 24 hours.

Twin grill cabin 16.5 m² is a work of amazing beauty and design. This cabin will attract the attention of neighbors, guests or curious passersby. We guarantee that you will enjoy every moment you spent in your own mini-restaurant.
Technical specifications:
Can accommodate: 26-39 person;
Timber: pinewood;
Shape: 2 octagonal cabin connected to each other;
External dimension: 5.13 m x 12.66 m;
Internal dimension: 4.53 m x 12.06 m;
Inside area: 2 x 16,5 m² cabin + 5,78 m² corridor;
Height: 3.55 m
Wall height: 1.20 m;
Wall thickness: 45 mm;
Floorboards thickness: 18 mm;
Ceiling board thickness: 18 mm;
Roofing material: Finnish bitumen shingles;
Window size: 9 pcs. (5 can be open) glass with double glazed, window size 880 x 510 mm;
Door size: 780 x 1500 mm, glued wood (pinewood).
Standard set:
Floor boards;
Straight walls;
Roof covered with bitumen shingles;
Extendable standard chimney;
9 Double glazed windows (5 opening);
N.B. BBQ set, benches and inside walls are not included in the set and need to be ordered additionally.
Delivery: cabin is delivered on pallets, size of the pallet
1p (1.2 x 3.5 x 2.6) 1800 kg;
1p (1.2 x 3.5 x 2.6) 1800 kg;
1p (1.2 x 3.8 x 2.6) 900 kg.

Roof colour:
Black, red, green, gray

Additionally available (prices w.o VAT):
BBQ grill and chimney:
Standard 6 corners 598 .-
Luxury 1075,25 .-
Flame 1219 .-
Large flame 1598,5 .-
Grill table’s safety fence 80,5 .-
BBQ table-cover 20,7 .-
Smoke extractor 506 .-
Luxury BBQ table 103,5 .-
Interior benches:
In one cabin 126,5 .-
In two cabins 253 .-
Partition wall with doors 189,75 .-
Windows:
Roof with window 189,75 .-
Skylight window 569,25 .-
Curtains 32,2 .-
Height of the wall:
Standard 120 cm 0 .-
133 cm 379,5 .-
146 cm 759 .-
Opening windows:
5 from 9 (standard) / 0 .-
6 from 9 / 40,25 .-
7 from 9 / 74,75 .-
8 from 9 / 115 .-
9 from 9 /155,25 .-
Insulated roof / 1581,25 .-
Floor options:
Luxury floor 28 mm 885,5 .-
Luxury isolated floor 1265 .-
Luxury isolated floor with air ventilation 28 mm 1581,25 .-
Also available accessories, ask for more.
There are no reviews yet.
No manuals available for this product.

