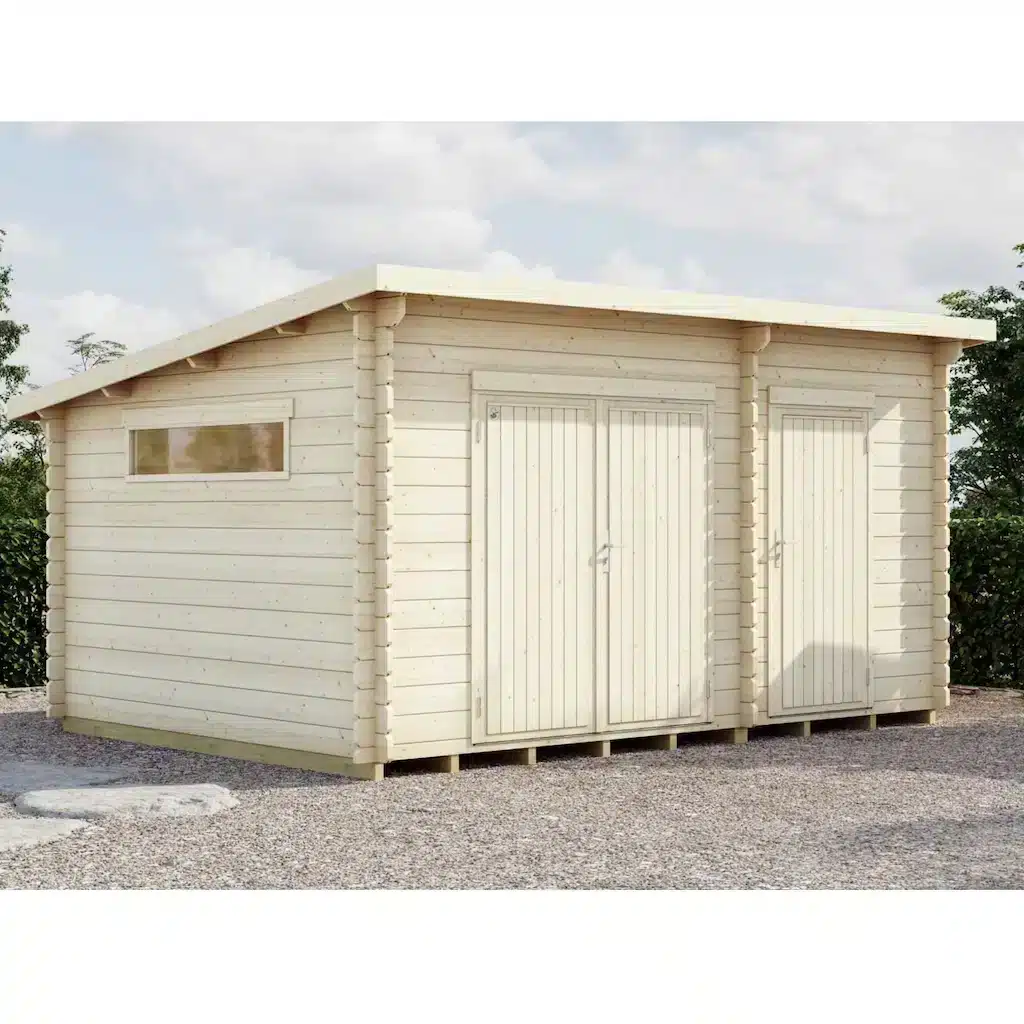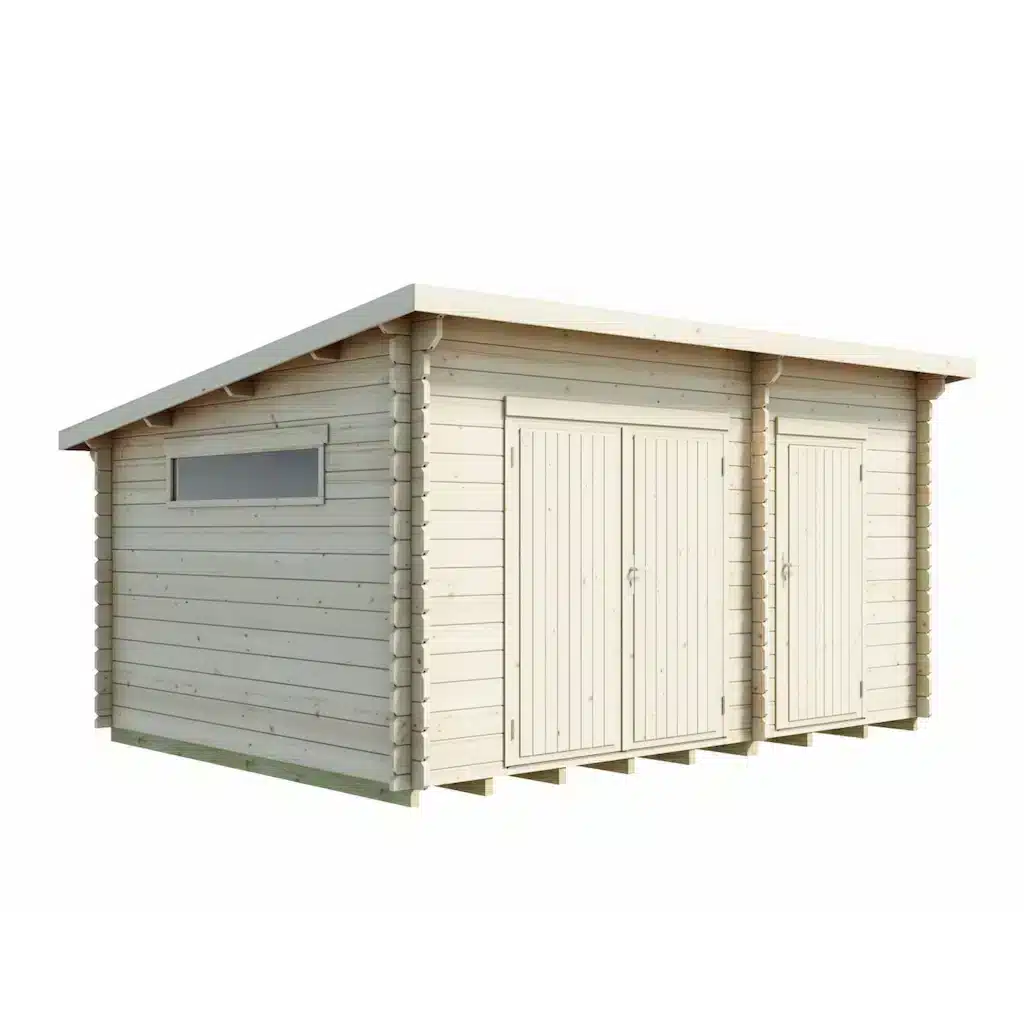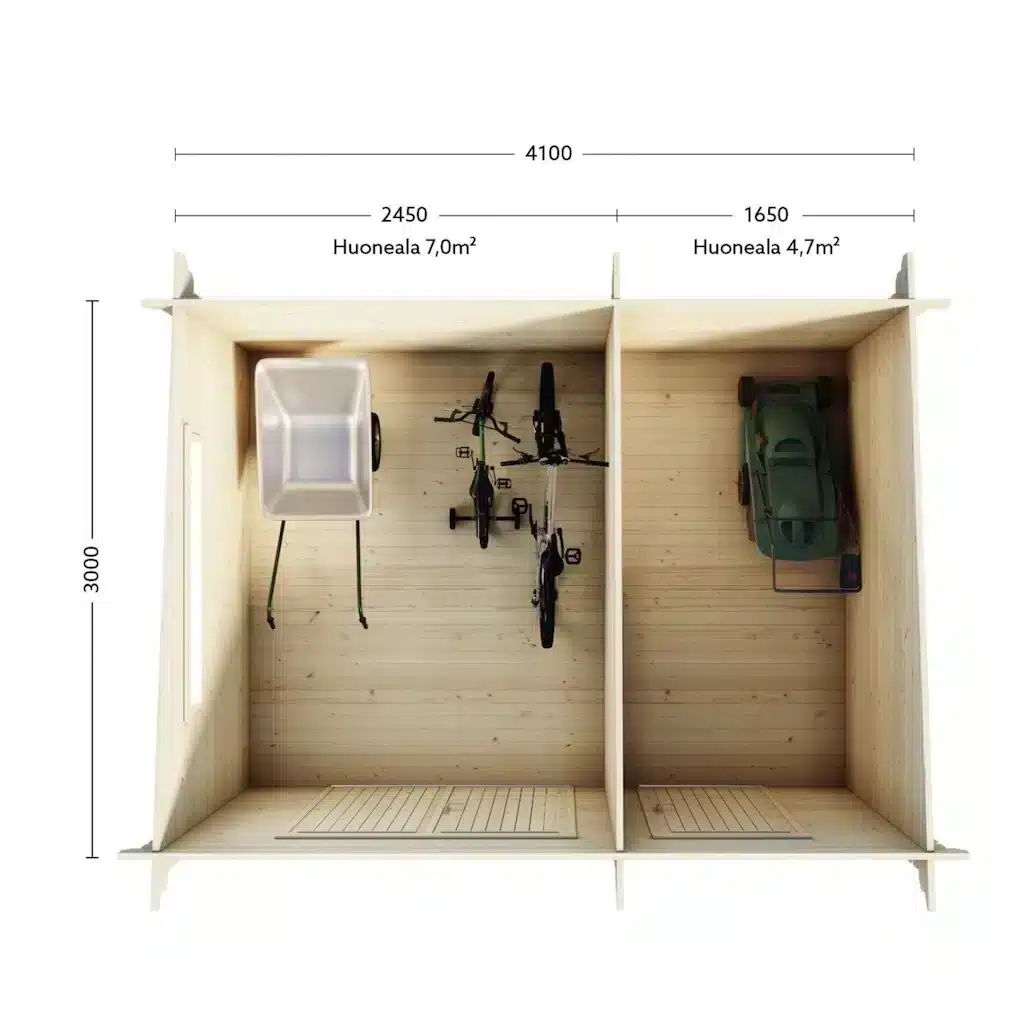✨ Hello, dear visitor. Buy products at the best factory prices on our website ✨
✨ Hello, dear visitor. Buy products at the best factory prices on our website ✨






Discover the Lillevilla Seili dual-sided storage shed, a versatile 12.3m² solution for homes and summer cottages. Featuring a double-door section for large items and a smaller space for tools or firewood. Durable 34mm log construction, easy assembly, and customizable roofing options. Perfect for all storage needs!
 Step 1
Select a product.
Step 1
Select a product.
 Step 2
Add to quote.
Step 2
Add to quote.
 Step 3
Fill the form.
Step 3
Fill the form.
 Step 4
Send a request.
Step 4
Send a request.
 Step 5
Answer within 24 hours.
Step 5
Answer within 24 hours.

Spacious Dual-Sided Storage Shed
The Lillevilla Seili is a versatile dual-sided storage shed suitable for both homes and summer cottages.
The floor area of this model is 12.3 square meters, with the double-door section measuring 7.2 square meters and the single-door section measuring 4.8 square meters. The shed is 4.1 meters wide and 3 meters deep. The ridge height is 2.3 meters, and the lowest interior height is approximately 1.75 meters. The double door makes it easy to store large items, such as a riding lawn mower or an ATV. The smaller storage space can be used as a wood storage area or for garden tools. Alternatively, it can be converted into a spacious outhouse.
Delivery Contents
The product package includes logs, doors, windows, as well as floor and roof boards, along with fittings, nails, and screws. For roofing material, you can order Katepal TopTite 3 roll roofing from us via this page. We do not recommend tile or shingle roofing. The roofing material must be installed immediately after the structure is erected.
The components of the shed are machine-prepared at the factory. However, since this is a construction project, ensure you have common tools on hand, such as a measuring tape, level, hammer, saw, screwdriver, and drill. Check the builder’s inspection list for additional materials to procure and other considerations via this link. Assembly tips are also compiled here.
Surface Treatment
The building’s surface treatment must be carried out promptly after erection, provided weather conditions allow. Use breathable surface treatment products designed for log surfaces. Paint that forms an impermeable plastic film must not be used. Tips for surface treatment can be found via the link on this page.
Building Permit
Check the need for a building permit in advance with the building permit authority of your municipality. You can download the required drawings for the permit application from this page or request them from our customer service.
Technical specifications:
Base area (m²): 12.3
Base dimensions (mm x mm): 4100 x 3000
Wall thickness (mm): 34
Ridge height (mm): 2300
Roof area (m²): 16.5
Roof dimensions (mm x mm): 4500 x 3620
Ridge length (mm): 4500
Roof slope length (mm): 3620
Roof pitch (degrees): 8.00
Roof board thickness (mm): 19
Floorboard thickness (mm): 19
Windows:
Type L (1500×216), Fixed
Doors:
Type F (846×1750)
Type G (1646×1750)
Roofing material: Not included
Dimensions: 4550 x 710 x 1150 mm
Weight: 975 kg
Product code (SKU): 0134 41 30 00
Additionally available:
Roof materials:
30127 Sealed seam roofing package (+319,50 €)
Eaves Flashing Package:
30136 Eaves Flashing Package (+135,00 €)
Insulation Packages:
30101 Floor Insulation Package (+472,50 €)
30106 Roof Insulation Package (+855,00 €)
Drawings for permit application
Surface treatment instructions
There are no reviews yet.
No manuals available for this product.


