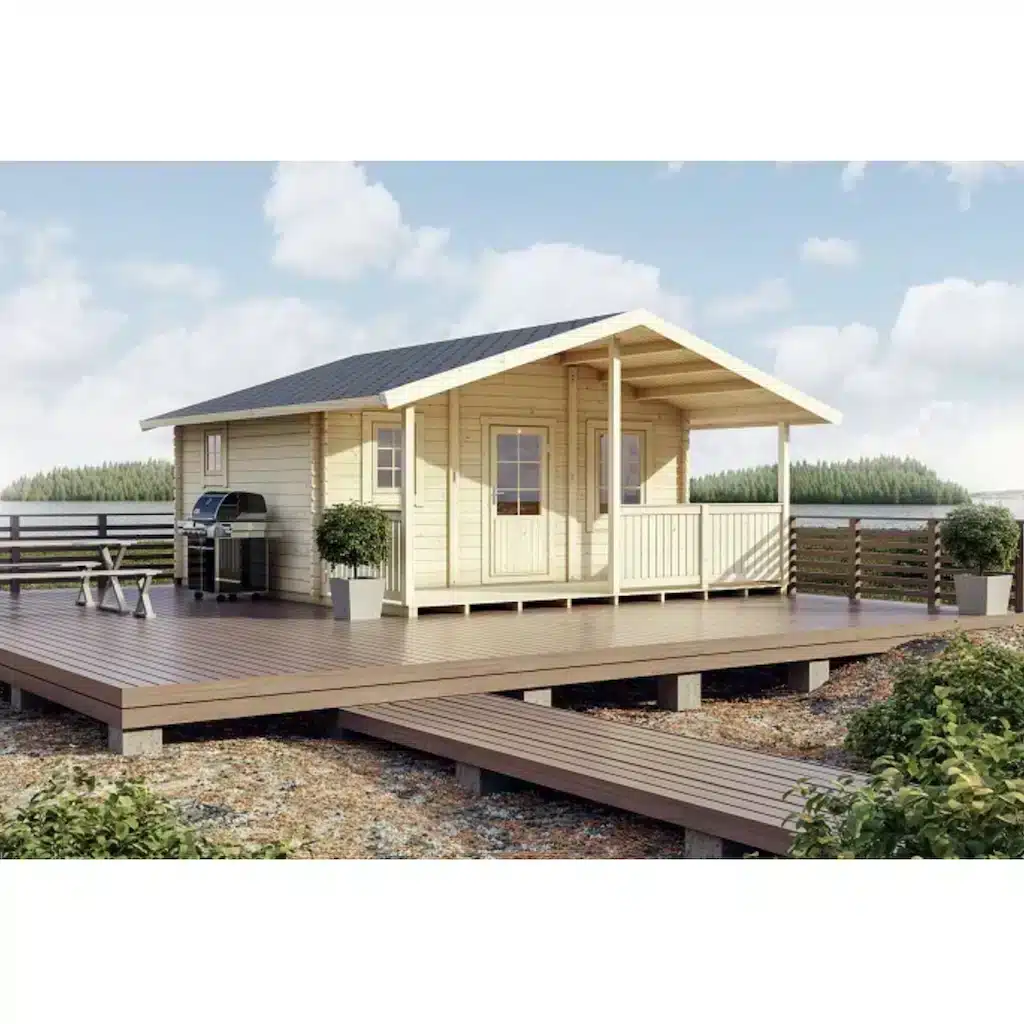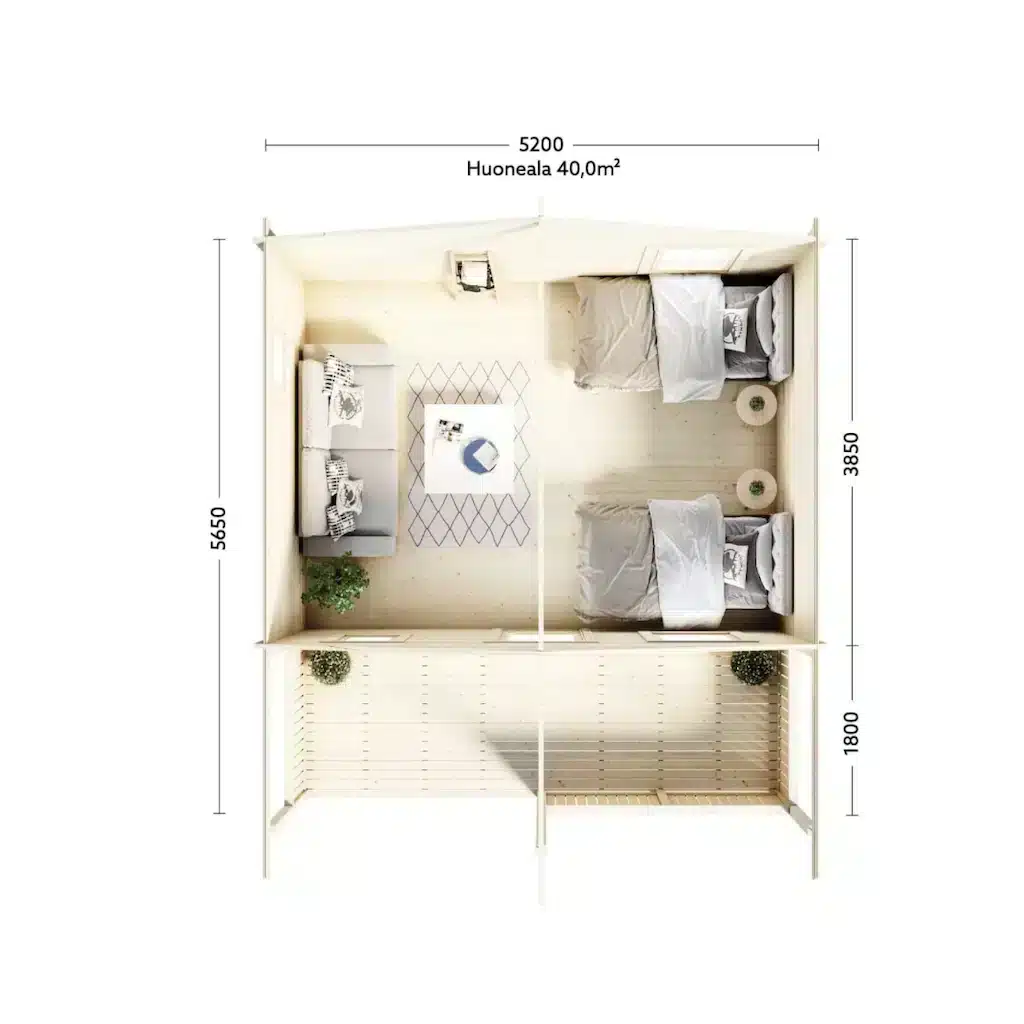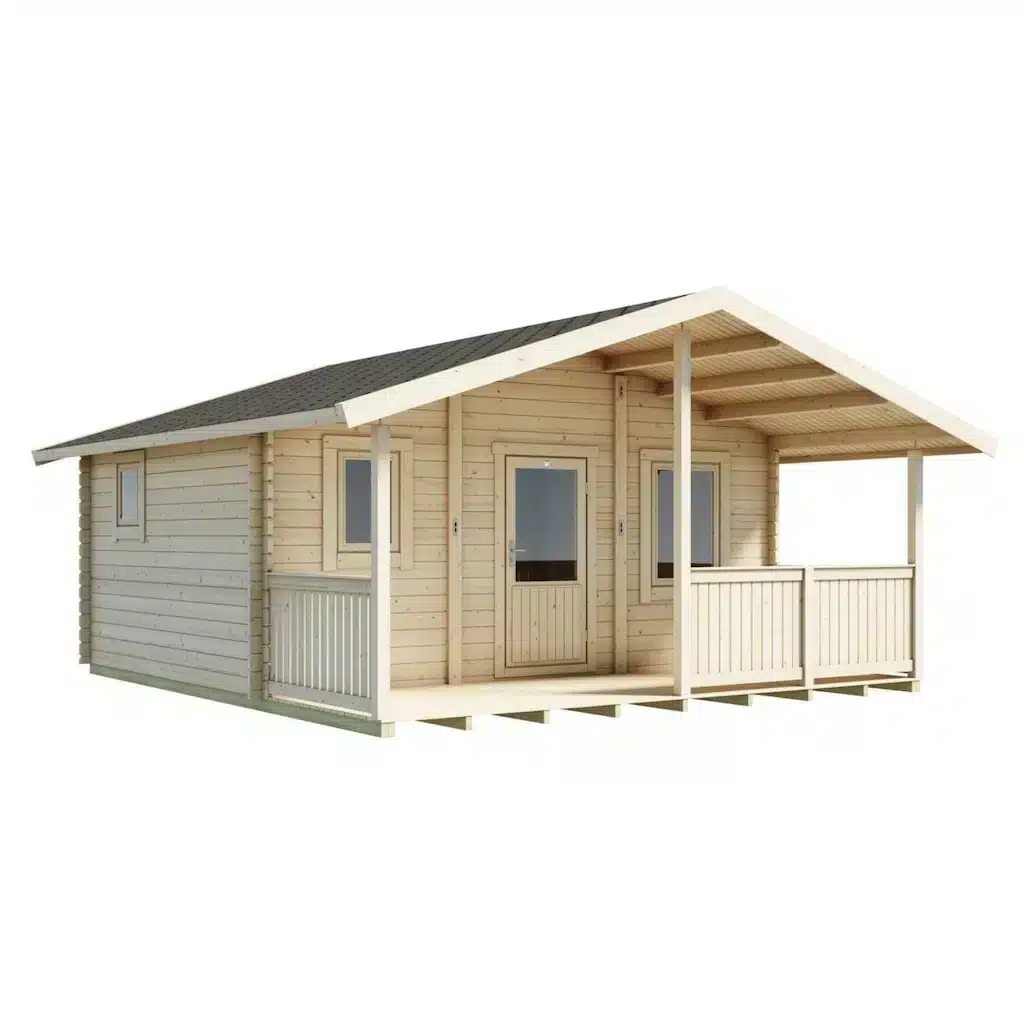✨ Hello, dear visitor. Buy products at the best factory prices on our website ✨
✨ Hello, dear visitor. Buy products at the best factory prices on our website ✨






Discover the Lillevilla Orivesi cottage, a spacious and classic 20m² yard cabin made from durable 44mm lightweight logs. Includes a covered terrace, large windows for natural light, and easy assembly with detailed instructions. Perfect for summer retreats or extra outdoor living space. Order now!
 Step 1
Select a product.
Step 1
Select a product.
 Step 2
Add to quote.
Step 2
Add to quote.
 Step 3
Fill the form.
Step 3
Fill the form.
 Step 4
Send a request.
Step 4
Send a request.
 Step 5
Answer within 24 hours.
Step 5
Answer within 24 hours.

Cottage Lillevilla Orivesi
The Lillevilla Orivesi cottage is a classic, large yard cabin made from 44 mm thick lightweight logs. The door is centrally placed, allowing for multiple beds to be arranged along the walls. Several windows bring natural light into the interior. The cottage offers 20 square meters of indoor space, complemented by an almost 10-square-meter terrace with railings. The terrace is covered, making it a comfortable spot to spend summer days protected from the rain.
Delivery Contents
The product package includes logs, a door, windows, as well as floor and roof boards, along with fittings, nails, and screws. Threaded rods for the corners are also part of the delivery. The floorboards are 21 mm thick, while the logs are 44 mm thick with double grooves, ensuring the structure is particularly sturdy.
Roofing material is not included in the delivery. You can order either Katepal Classic KL shingles or Katepal TopTite 3 roll roofing (sealed roofing) from us via this page. We do not recommend tile roofing. The roofing material must be installed immediately after the structure is erected.
The components of the cottage are machine-prepared at the factory. However, since this is a construction project, make sure to have common tools on hand, such as a measuring tape, level, hammer, saw, screwdriver, and drill. Check the builder’s inspection list for additional materials to procure and other considerations via this link. Tips for assembly are also compiled here.
Surface Treatment
The building’s surface treatment must be carried out promptly after erection, provided weather conditions allow. Use breathable surface treatment products designed for log surfaces. Paint that forms an impermeable plastic film must not be used. Tips for surface treatment can be found via the link on this page.
Building Permit
Check the need for a building permit in advance with the building permit authority of your municipality. You can download the required drawings for the permit application from this page or request them from our customer service.
Technical specifications:
Base area (m²): 20
Base dimensions (mm x mm): 5200 x 3850
Wall thickness (mm): 44
Ridge height (mm): 3070
Roof area (m²): 40
Roof dimensions (mm x mm): 5700 x 6150
Ridge length (mm): 6210
Roof slope length (mm): 3216
Roof pitch (degrees): 18
Roof board thickness (mm): 16
Floorboard thickness (mm): 21
Windows
Insulated safety glass CE 4/6/4mm:
Type A (640×640)
Type E (640×874)
Type C2 (888×1188) x2
Window opening direction: Outward
Door:
Insulated safety glass CE 4/6/4mm: Type C10 (897×1820)
Roofing material: Not included
Terrace
Area (m²): 9.4
Package dimensions (mm) and weight
Dimensions: 6300 x 920 x 1150
Weight: 1945 kg
Product code (SKU): 0144 52 39 00
Additionally available:
Roof materials
30123 Shingle roofing package (+675 €)
30129 Sealed seam roofing package (+657 €)
Eaves Flashing Package
30136 Eaves Flashing Package (+171 €)
Insulation Packages
30104 Floor Insulation Package (+693 €)
30109 Roof Insulation Package (+1372.50 €)
There are no reviews yet.
No manuals available for this product.


