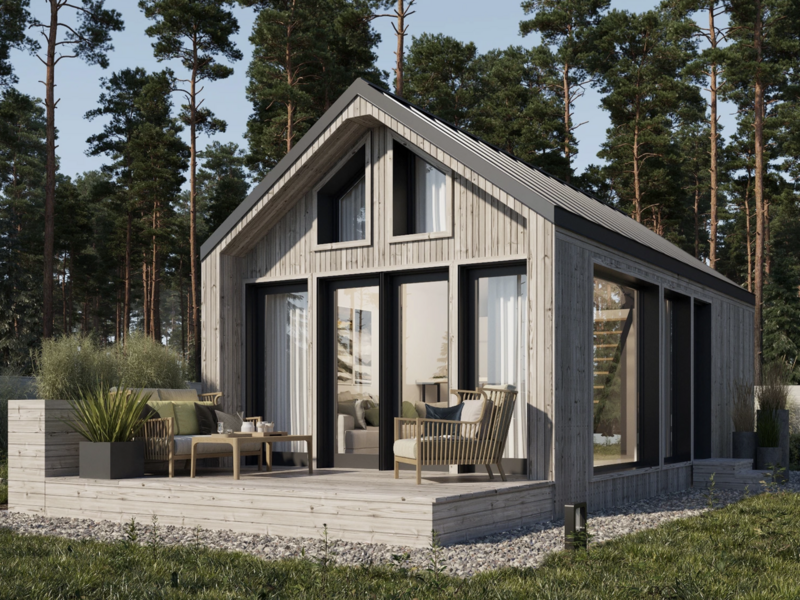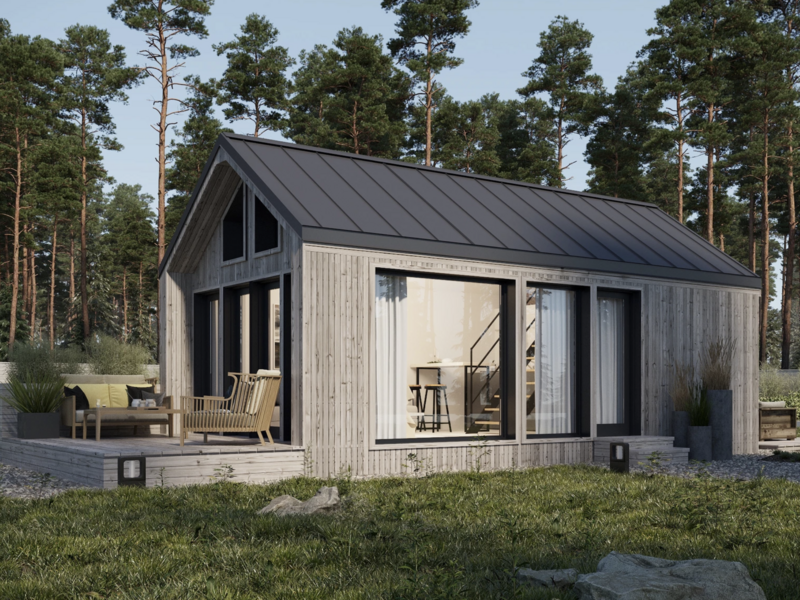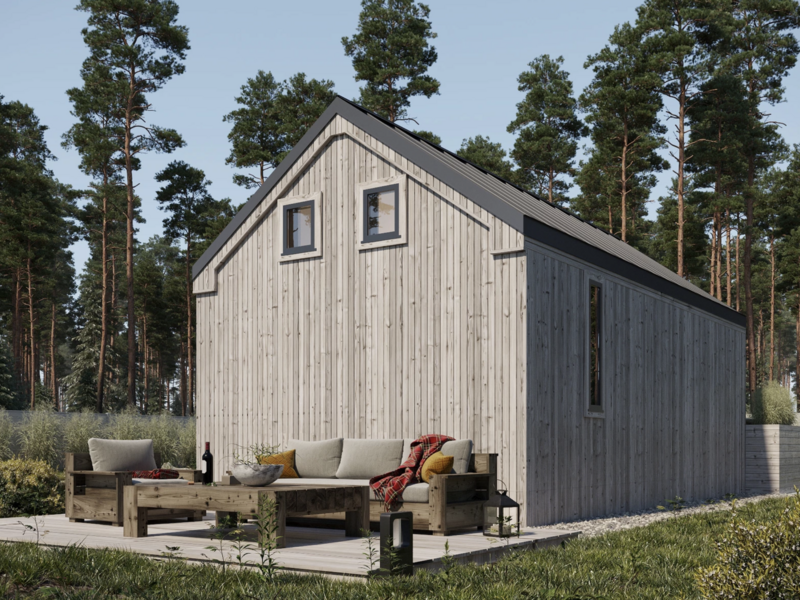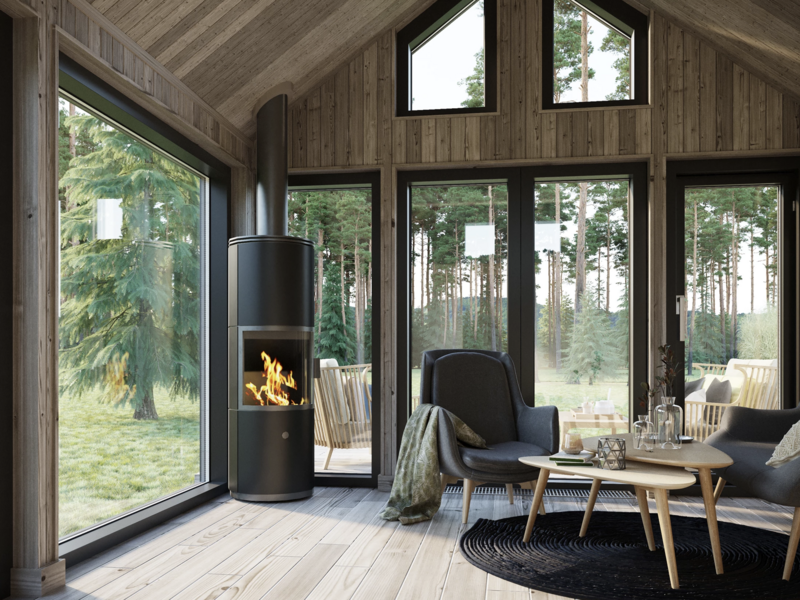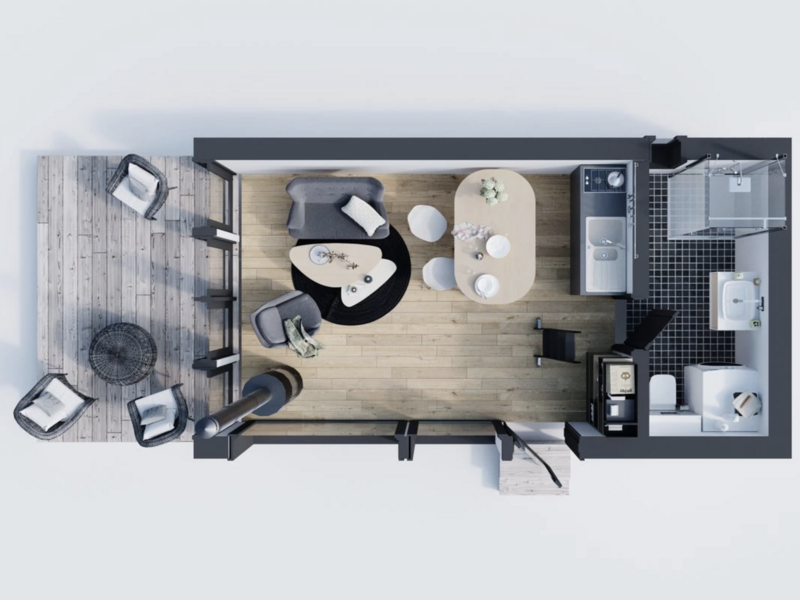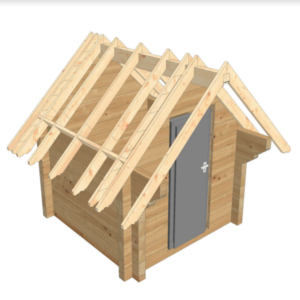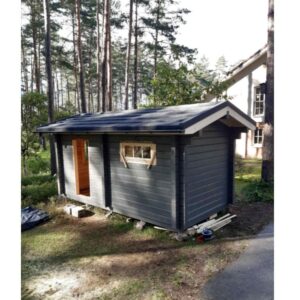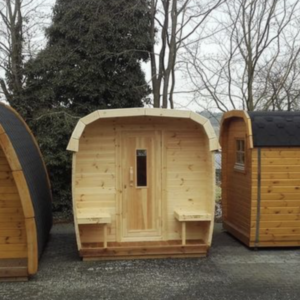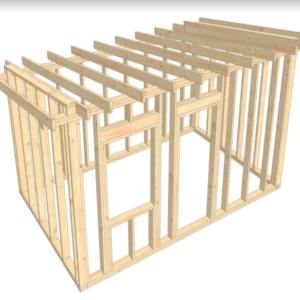Description
Standard Configuration
- Floor area: 66 m2
- Exterior finish: lining boards (spruce — any colour and texture)
- Interior finish: lining boards or plasterboard
- Floor — laminated flooring (Class 33), bathroom — vinyl coating
- Insulation: 100 mm rockwool walls / 150 mm rockwool floor / 150 mm rockwool ceiling
- Rigid frame structure made of dense timber
- Double-glazed plastic windows with “Rehau”/ “Salamander”/ “Gealan” sections
- Entrance and interior doors
- “”Balex” metal roof
- Electrical wiring, water supply and sewerage
- A chance to change the layout of a house
Comfort Configuration
- Floor area: 66 m2
- Exterior finish: lining boards (spruce — any colour and texture)
- Interior finish: lining boards or plasterboard
- Floor — laminated flooring (Class 33), bathroom — vinyl coating
- Insulation: 150 mm rockwool walls / 200 mm rockwool floor / 200 mm rockwool ceiling
- Rigid frame structure made of dense timber
- Triple-glazed plastic windows with “Rehau”/ “Salamander”/ “Gealan” sections
- Entrance and interior doors
- “Balex” metal roof
- Electrical wiring, water supply and sewerage
- A chance to change the layout of a house
Premium Configuration
- Floor area: 66 m2
- Exterior finish: lining boards (spruce — any colour and texture)
- Interior finish: lining boards or plasterboard
- Floor — laminated flooring (Class 33), bathroom — vinyl coating
- Insulation: 150 mm rockwool walls / 200 mm rockwool floor / 200 mm rockwool ceiling
- Rigid frame structure made of dense timber
- Triple-glazed plastic windows with “Rehau”/ “Salamander”/ “Gealan” sections
- Entrance and interior doors
- “Balex” metal roof
- Electrical wiring, water supply and sewerage
- Sauna stove included
- Bathroom appliances, faucets, etc.
- A chance to change the layout of a house
- The frame of the building is made of dry planed material, impregnated
- Energy-saving spray-free gap-free insulation with thermal conductivity 0.030-0.032 W / (m · K)
- OSB frame and FSF plywood structural outer and inner lining
- New generation roofing with PVC (logic stone) waterproofing
- Facade cover, factory treated with 2x paint (Teknos), multi-colored Siberian larch board, coated with Rehnocoll oil (German product)
- The floor is made of impregnated wooden beams, covered with OSB-3 18mm at the bottom and top
- Sewerage and water penetrations are installed up to the outer perimeter of the building.
- The building is equipped with an electrical panel and the necessary circuit breakers.
- Double glazing, building finish
- Glazed warm exterior door, building finish, energy saving
The module houses is fully finished inside, electricity and lighting.
The price does not include transport and foundation.
The house does not need a separate expensive concrete foundation. The most common and used by us is post / pile foundation. Quick and cheap solution.
Other:
- Electrical switchboard with circuit breakers (main fuse, residual current device and circuit breakers, according to zones 10 / 16A
- Integrated bed base
- Fully installed electrical wiring, Schneider sockets and switches
- LED ceiling and wall lights
- Infrared underfloor heating in the bathroom
- Glazed shower cubicle and Stone Tray shower tray
- Grohe bathroom appliances, faucets, etc.
- Special sink with mixer for washing machine
- Roca-fitted toilet (or equivalent)
- Water heater Ariston 50 l
- Contoured mirror above the sink
- Ventilation valves in walls and for kitchen hoods
Exterior finish:
- For exterior finishing in two different shades of facade board, covered with weatherproof paint Teknos
- New generation roofing with PVC (logic stone) waterproofing
- Double glazing, building finish, energy saving reflective coating ClimaGuardSolar
- Glazed warm exterior door, building finish, energy saving reflective coating ClimaGuardSolar
Terrace:
- Strength frame made of dry planed material, treated with refractory material and painted with Finnish Teknos paints
- The roof construction we use is FSF plywood, painted with German Rehnocoll oil
- New generation roofing made of PVC log stone with waterproofing
- Flooring – German oil Rehnocoll covered with Siberian larch
- Support posts glued, painted with Finnish Teknos materials
- Decorative rib of Siberian larch, covered with German oil Rehnocoll
- Three steps on a metal base, covered with Siberian larch board, covered with German oil Rehnocoll
Foundation:
The house does not need a separate expensive concrete foundation. The most common and used by us is post / pile foundation. Quick and cheap solution.
