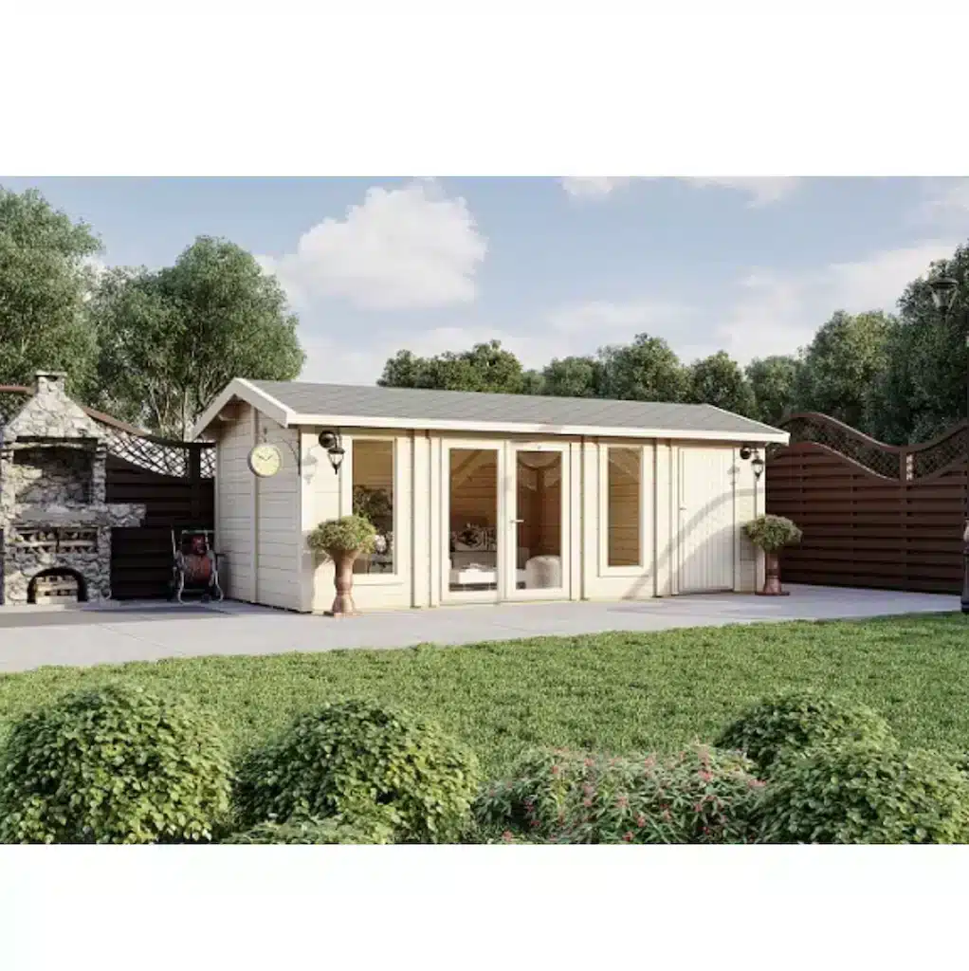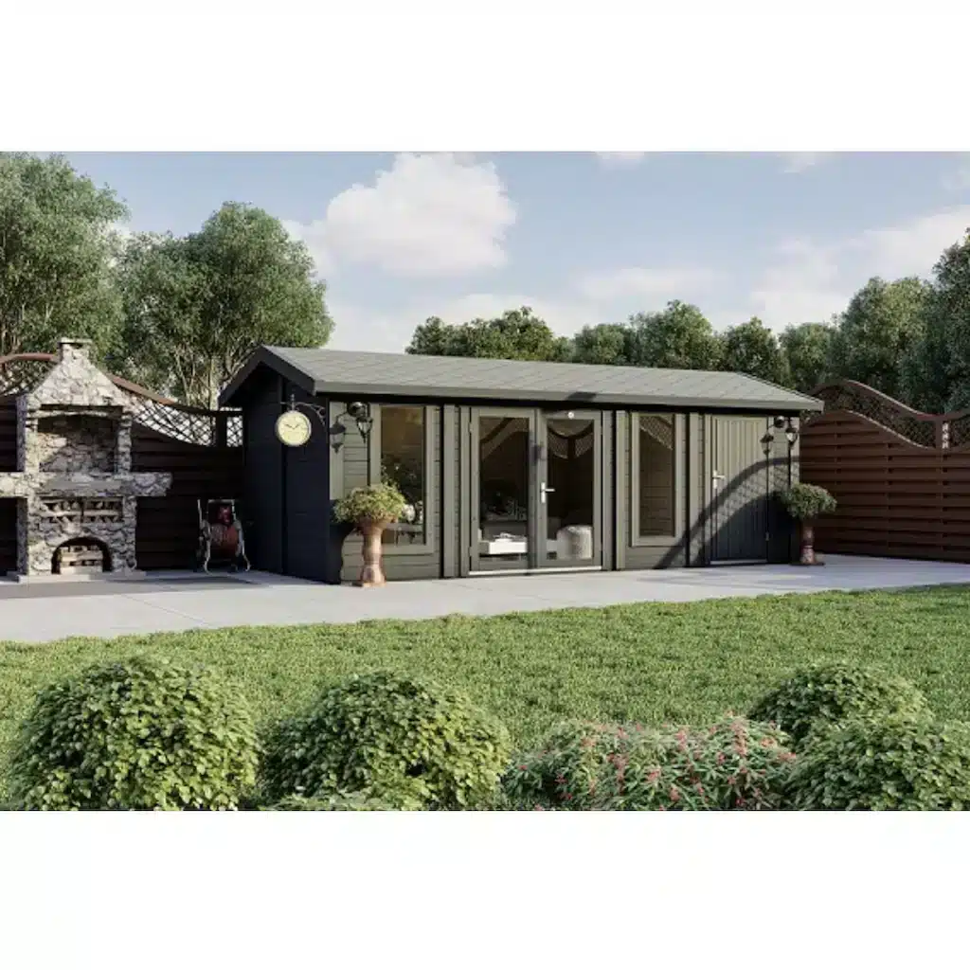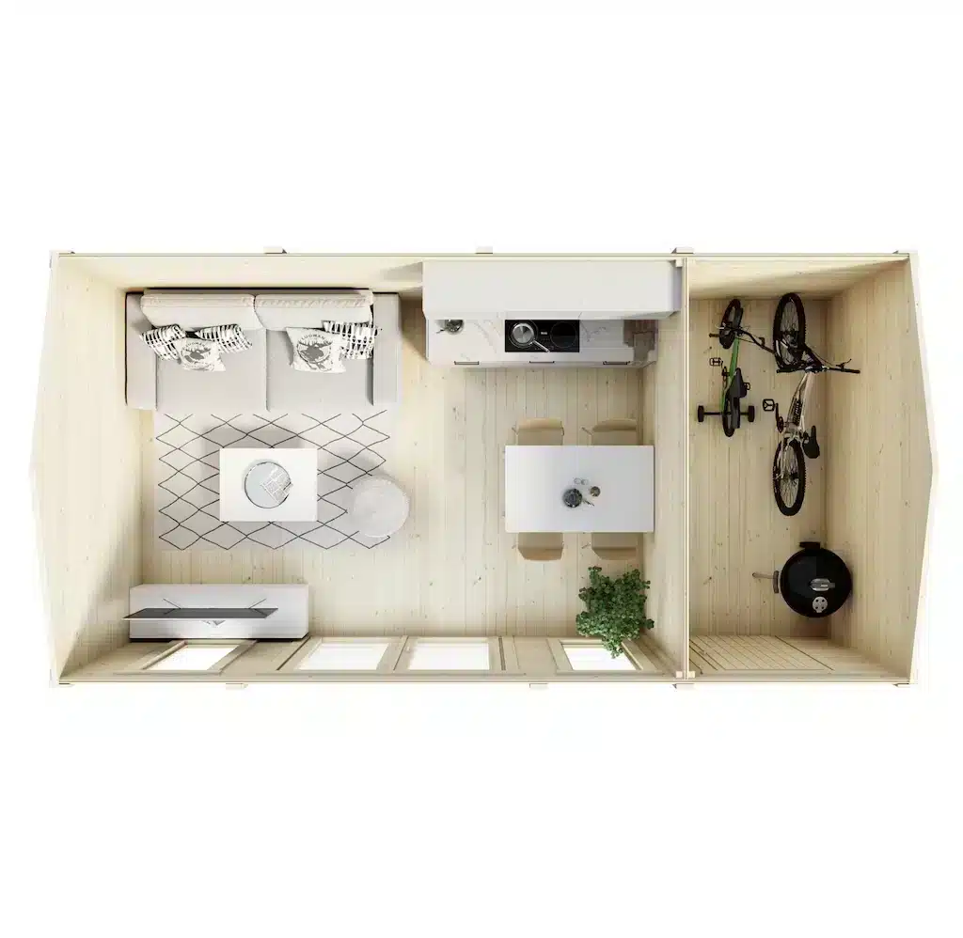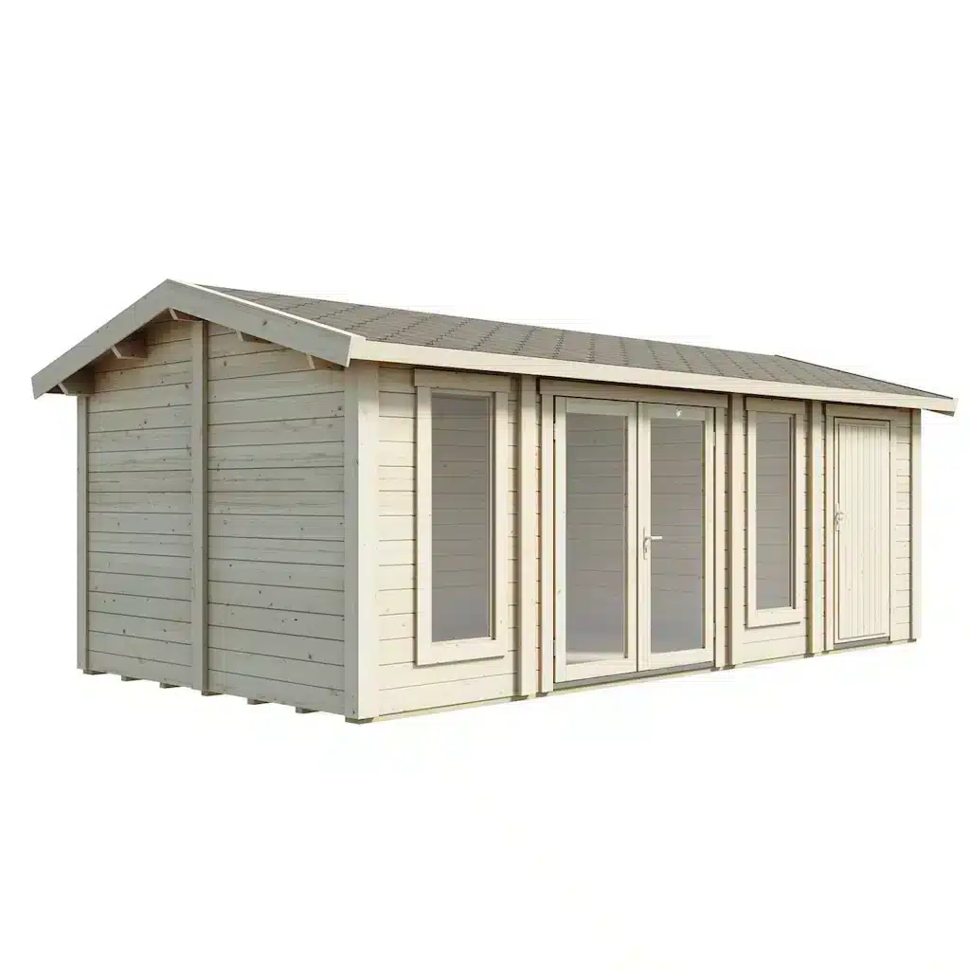✨ Hello, dear visitor. Buy products at the best factory prices on our website ✨
✨ Hello, dear visitor. Buy products at the best factory prices on our website ✨








Transform your garden with the Lillevilla Kumpunen, a versatile and durable log cabin featuring 18 m² of space and a convenient storage area. Order today to enjoy its functionality and timeless design!
 Step 1
Select a product.
Step 1
Select a product.
 Step 2
Add to quote.
Step 2
Add to quote.
 Step 3
Fill the form.
Step 3
Fill the form.
 Step 4
Send a request.
Step 4
Send a request.
 Step 5
Answer within 24 hours.
Step 5
Answer within 24 hours.

Versatile Garden Building
The Lillevilla Kumpunen is a spacious guesthouse with a small storage room. With a floor area of 18 square meters, it includes a bright living space and a compact storage area, perfect for garden tools or equipment. The Lillevilla Kumpunen measures 6 meters in width, 3 meters in depth, and has a ridge height of 2.5 meters. This model features 44 mm thick logs and includes a side door for the storage area, which can be installed on the front, back, side, or gable wall.
Included in the Delivery
The product package includes logs, doors, windows, floorboards, roof boards, fittings, nails, and screws. Roofing material is not included but can be ordered separately. Choose from Katepal Classic KL shingle roofing or Katepal TopTite 3 roll roofing. Tile roofing is not recommended, and the roofing material must be installed immediately after assembly.
The cabin parts are pre-processed at the factory. However, an opening for the storage door must be cut manually. Since this is a construction project, common tools like a measuring tape, spirit level, hammer, saw, screwdriver, and drill are required.
Surface Treatment
The building’s surface treatment must be completed immediately after assembly, weather permitting. Use breathable surface treatment products specifically designed for log surfaces. Paints that create non-breathable plastic films should not be used.
Building Permit Information
Check with your local building authority in advance to determine whether a building permit is required. Drawings needed for the permit application can be downloaded from this page or requested from customer service.
Technical specifications:
Floor area (m²): 18
Base dimensions (mm x mm): 6000 x 3000
Wall thickness (mm): 44
Ridge height (mm): 2500
Roof area (m²): 23.35
Ridge length (mm): 6500
Roof section length (mm): 1796
Roof slope (degrees): 16.00
Roof boards (mm): 16
Floorboards (mm): 21
Windows: Insulated safety glass CE 4/6/4 mm, Type R7 (558×1496), 2 pcs (fixed)
Doors: Insulated safety glass CE 4/9/4 mm, Type D36 (1694×1805), Type C5 (897×1820)
Roofing material: Not included
Package dimensions and weight: 6550 x 700 x 1150 mm / 1520 kg
Product Code (SKU): 0144 60 30 10
Additionally available:
Roof materials
30123 Shingle roofing package (+490.50 €)
30129 Sealed seam roofing package (+490.50 €)
Eaves Flashing Package:
30136 Eaves Flashing Package (+135,00 €)
Insulation Packages:
30104 Floor Insulation Package (+693.00€)
30109 Roof Insulation Package (+1372.50€)
There are no reviews yet.
No manuals available for this product.



