✨ Hello, dear visitor. Buy products at the best factory prices on our website ✨
✨ Hello, dear visitor. Buy products at the best factory prices on our website ✨
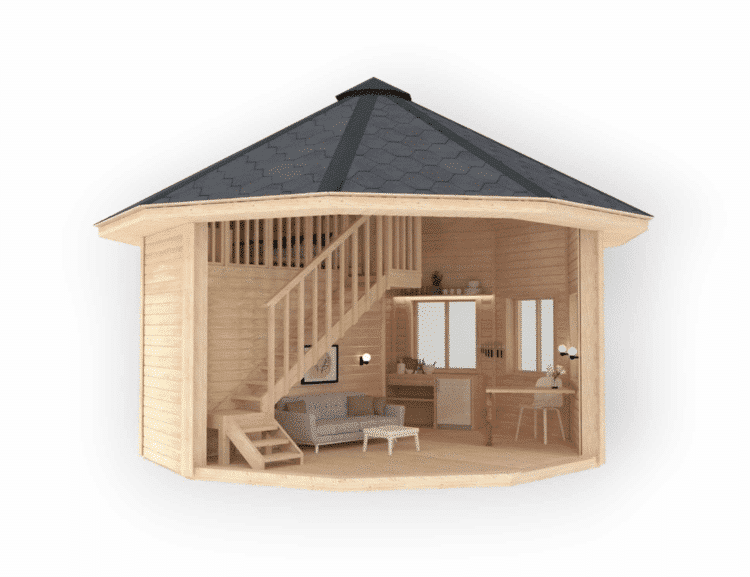
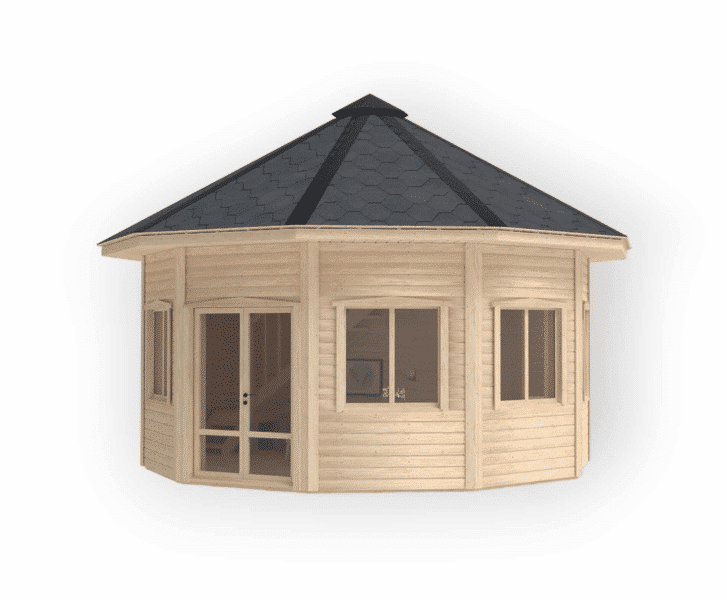
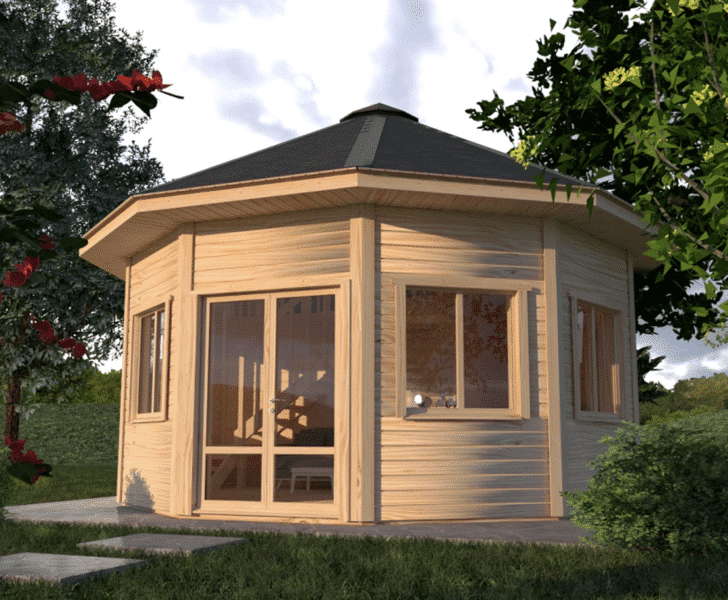
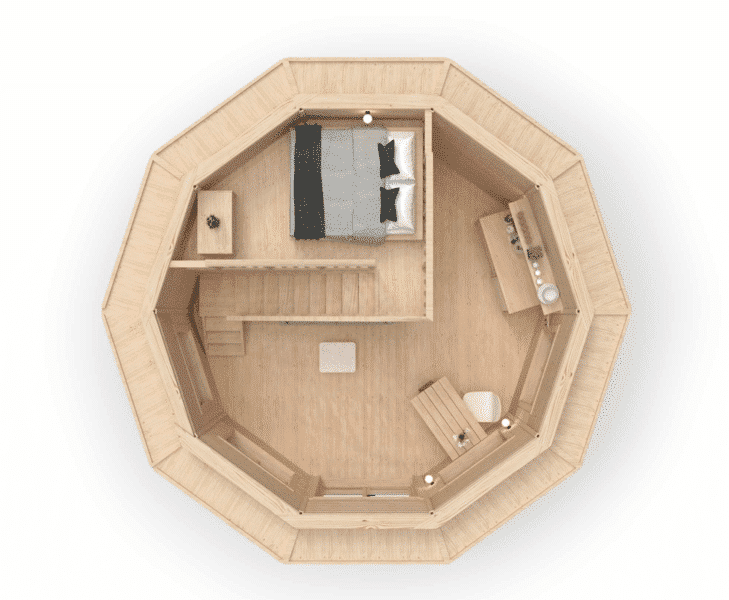




Loft cabin – isolated cabin. It is an excellent choice for camping sites. In the loft there is enough space for a bedroom. Down of the loft can be installed WC. It is a cabin where you would like to spend a weekend just for the two of you.
 Step 1
Select a product.
Step 1
Select a product.
 Step 2
Add to quote.
Step 2
Add to quote.
 Step 3
Fill the form.
Step 3
Fill the form.
 Step 4
Send a request.
Step 4
Send a request.
 Step 5
Answer within 24 hours.
Step 5
Answer within 24 hours.

Loft cabin – isolated cabin. It is an excellent choice for camping sites. In the loft there is enough space for a bedroom. Down of the loft can be installed WC. It is a cabin where you would like to spend a weekend just for the two of you.
Technical specifications:
Can accommodate: 2-6 persons
External dimension: 6442 x h 5338 mm
Inside area: 25,0 m²
Timber : Pinewood
Wall: Pinewood paneling from inside and outside: 18 mm; Insulated wall thickness: 249 mm
Floor: First floor: boards 28 mm, waterproof, wooden frame 45×95 mm, rock wool insulation 100 mm, breather membrane, OSB 18 mm; Loft floor: boards 28 mm, breather membrane, wooden frame 45×120 mm, rock wool insulation 100 mm, waterproof, wooden paneling 18 mm
Window size: 1200 x 1300 mm
Door size: 1580 x 2150 mm
Rock wool insulation: 200 mm (roof and walls), 100 mm (loft floor), 100 mm (first floor) Roof 1. Bituminous roofing 18 mm; 2. Wooden paneling 18×145 mm; 3. Diffusion film; 4. Wood rafters 45 mm, Rock wool insulation 200 mm; 5. Vapor-barrier film; 6. Wood paneling 18×145 mm; 7. Airspace (ventilated), Timber battens 18×70 mm 8. Wooden paneling 18×145 mm
Available roof colours:
Black, green, red

Standard set:
Insulated floor panels
Insulated wall panels
6 double-glazed windows (6 opening)
Insulated roof panels covered with bitumen shingles.
French-style double-glazed door with wooden handle and lock
Product packing – flat pack (KIT)
Delivery:
1 p. x 1.2 x 6.2 x 2. 6 m
3 p. x 1.2 x 3.4 x 2.4 m
2p. x 1.2 x 3.3 x 2.4 m
Total weight: 8 500kg.
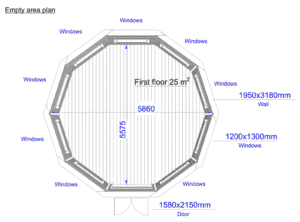
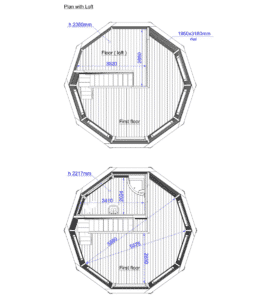
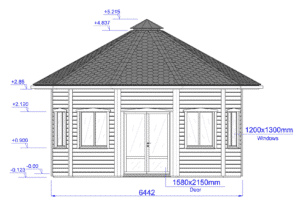
There are no reviews yet.
No manuals available for this product.



