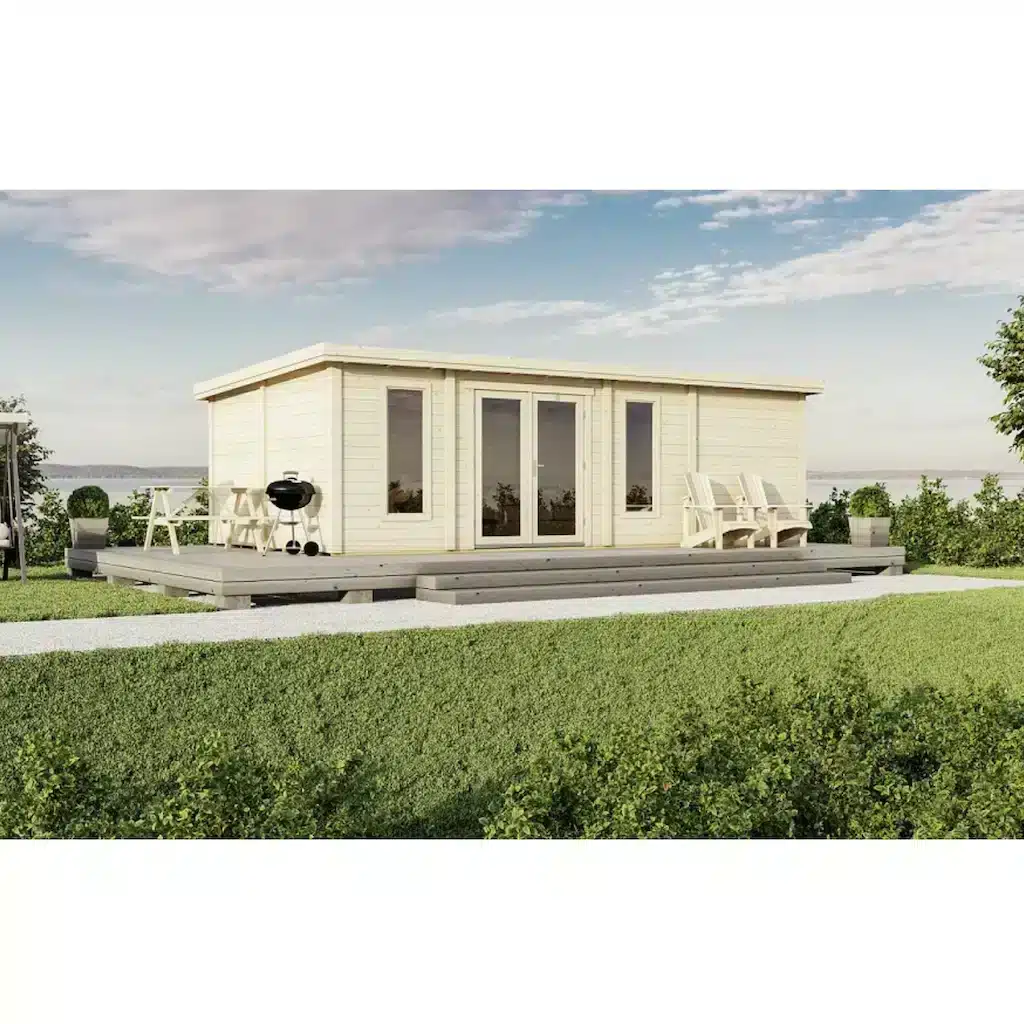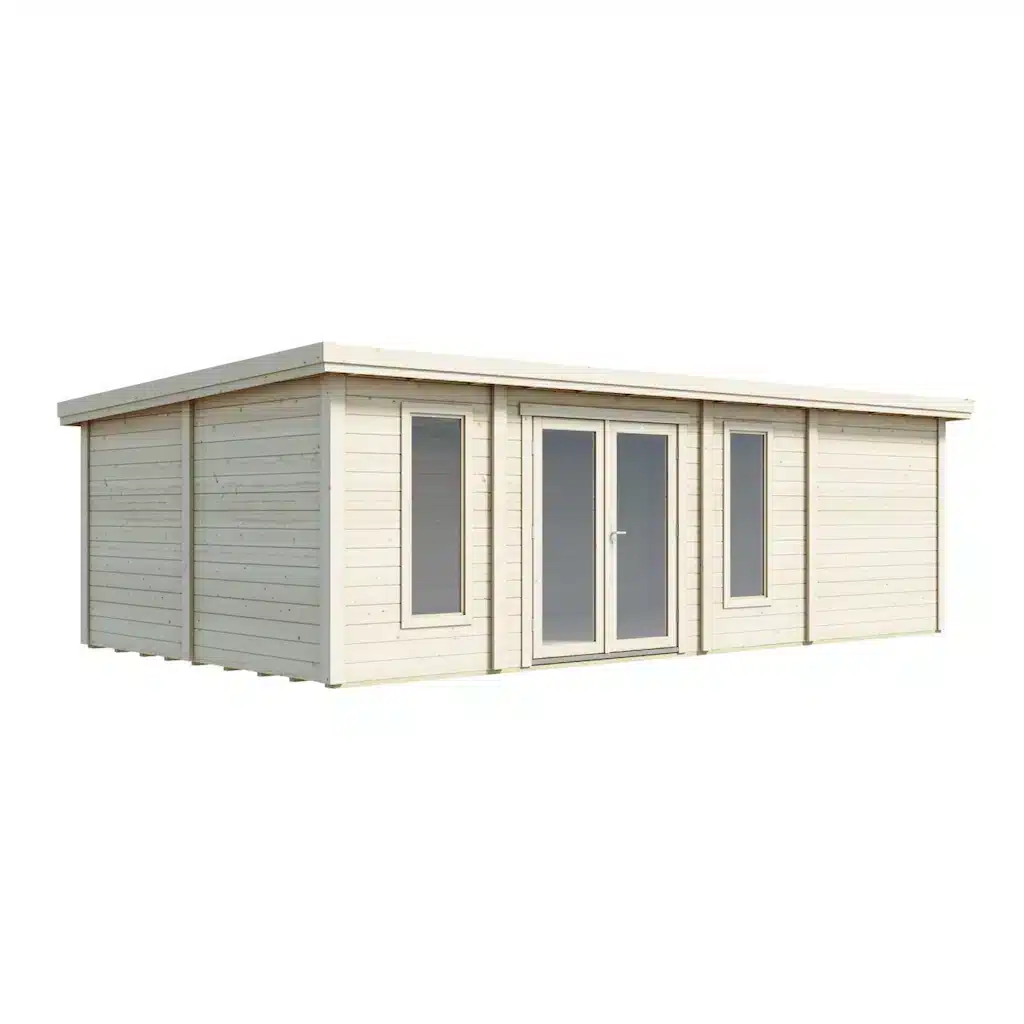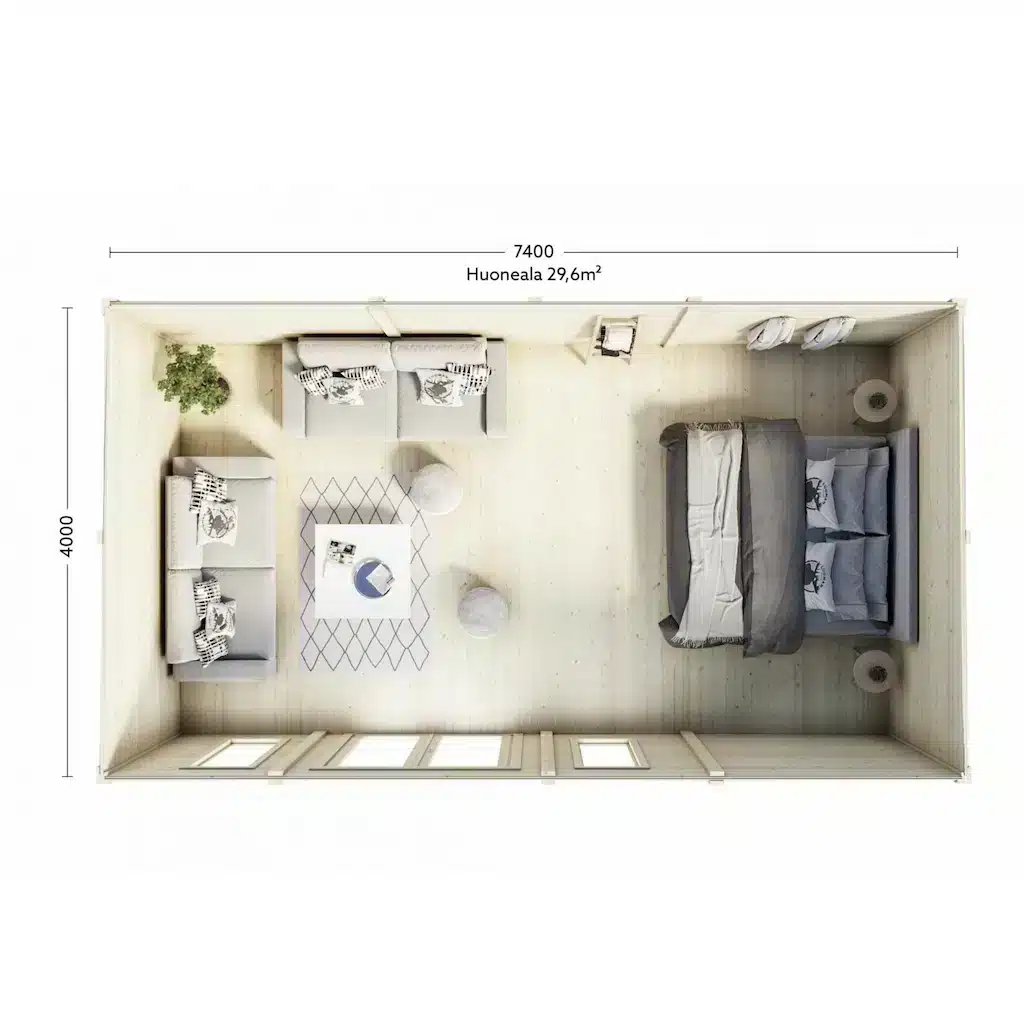✨ Hello, dear visitor. Buy products at the best factory prices on our website ✨
✨ Hello, dear visitor. Buy products at the best factory prices on our website ✨






Transform your garden with the Lillevilla Teno guesthouse. Featuring 29.6 m² of space, durable 44 mm logs, and customizable options, it’s perfect for hobbies, entertaining, or relaxation. Order now for quality and style!
 Step 1
Select a product.
Step 1
Select a product.
 Step 2
Add to quote.
Step 2
Add to quote.
 Step 3
Fill the form.
Step 3
Fill the form.
 Step 4
Send a request.
Step 4
Send a request.
 Step 5
Answer within 24 hours.
Step 5
Answer within 24 hours.

Our Largest Guesthouse
The Lillevilla Teno guesthouse is a spacious and bright flat-roofed building made from 44 mm lightweight logs. It’s perfect for those who need plenty of space for hobbies! The large floor area allows for dividing the guesthouse into separate sections. There’s enough room for both a pool table and a sofa set for relaxation.
If desired, you can order an outward-opening double window for the Lillevilla Teno. The window is pre-glazed with insulated safety glass (2K4-6-4), measuring 468 x 1406 mm. The hinges are pin-type, with three per window panel. The window opens to the left. Handles and trim boards are included in the delivery. Cut an opening for the window in your desired location and install it using the provided trim boards.
Key Dimensions of the Guesthouse
Floor area: 29.6 m² (width: 7.4 m, depth: 4 m)
Ridge height: 245 cm
Interior free height: At the lowest, approx. 200 cm
Roof area: 33.4 m²
The floorboards are 21 mm thick, and the 44 mm thick double tongue-and-groove wall logs ensure exceptional durability. This model features a “city corner” design, meaning the wall logs are attached to corner posts. Doors and windows include CE-approved insulated safety glass.
Included in the Delivery
The product package includes logs, doors, windows, floorboards, roof boards, fittings, nails, and screws. Roofing material is not included. You can order Katepal TopTite 3 roll roofing from us. Tile or shingle roofing is not recommended. The roofing material must be installed immediately after assembly.
The cabin parts are pre-processed at the factory. However, since assembly is required, ensure you have common tools such as a measuring tape, spirit level, hammer, saw, screwdriver, and drill.
Surface Treatment
The building’s surface treatment must be carried out immediately after assembly, weather permitting. Use breathable surface treatment products specifically designed for log surfaces. Paints that create non-breathable plastic films must not be used.
Building Permit Information
Check the need for a building permit in advance with your local building authority. Drawings required for the building permit application can be downloaded from this page or requested from our customer service.
Technical specifications:
Floor area: 29.6 m²
Base dimensions: 7400 x 4000 mm
Wall thickness: 44 mm
Ridge height: 2450 mm
Sidewall height: 2150 / 2280 mm
Roof area: 33.4 m²
Roof dimensions: 7600 x 4390 mm
Roof slope: 3.00°
Ridge length: 7870 mm
Roof section length: 4460 mm
Roof boards: 16 mm
Floorboards: 21 mm
Windows: Insulated safety glass CE 4/6/4 mm, Type R7 (558×1496)
Window opening direction: Fixed
Doors: Insulated safety glass CE 4/9/4 mm, Type D19 (1694×1960)
Roofing material: Not included
Package dimensions and weight:
4850 x 750 x 1150 mm / 1000 kg
5250 x 480 x 1150 mm / 850 kg
Additionally available:
Roofing Material
30130 Sealed Joint Roofing Package (+571.50 €)
Eaves Flashing Package
30137 Eaves Flashing Package (+171.00 €)
Insulation Packages
9507 Roof Insulation Package (+1,476.00 €)
9508 Floor Insulation Package (+918.00 €)
Elevation Package
2 Log Elevations (+495.00 €)
Drawings for permit application
There are no reviews yet.
No manuals available for this product.


