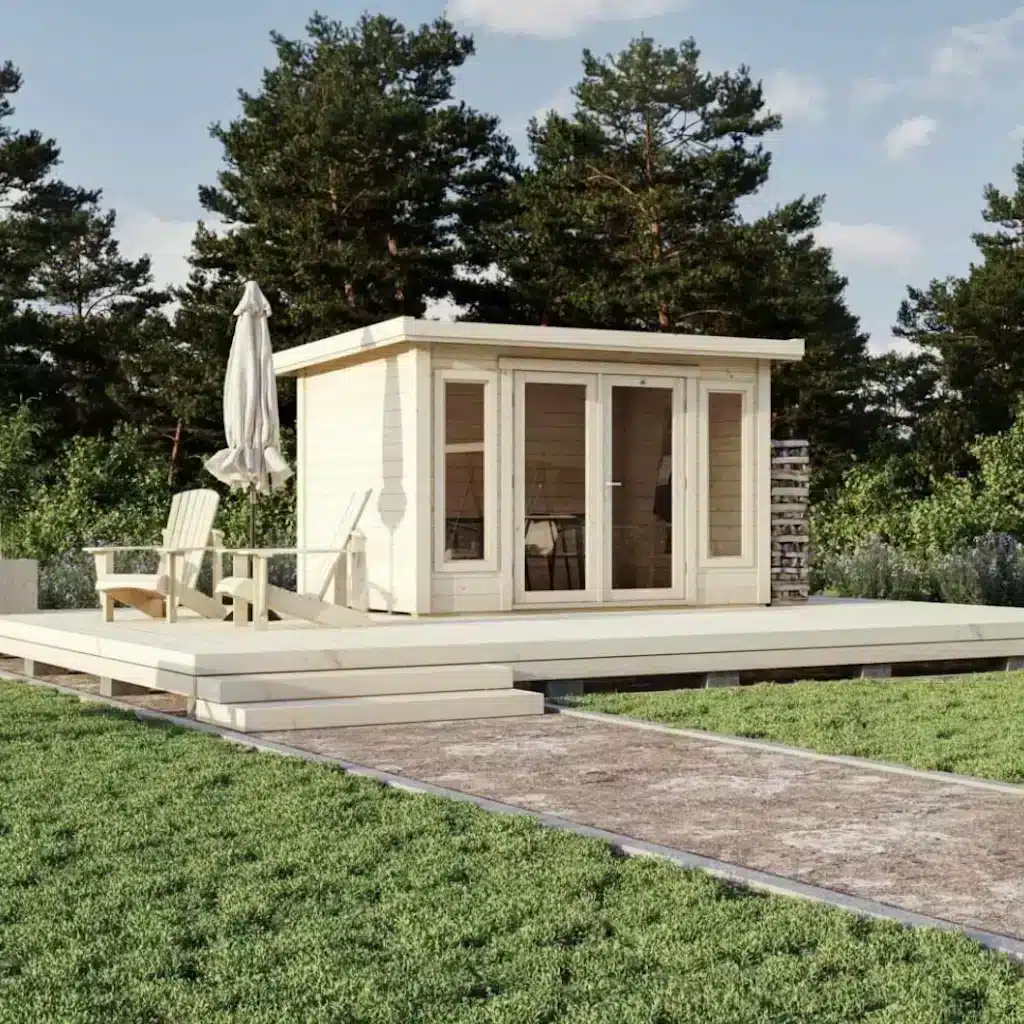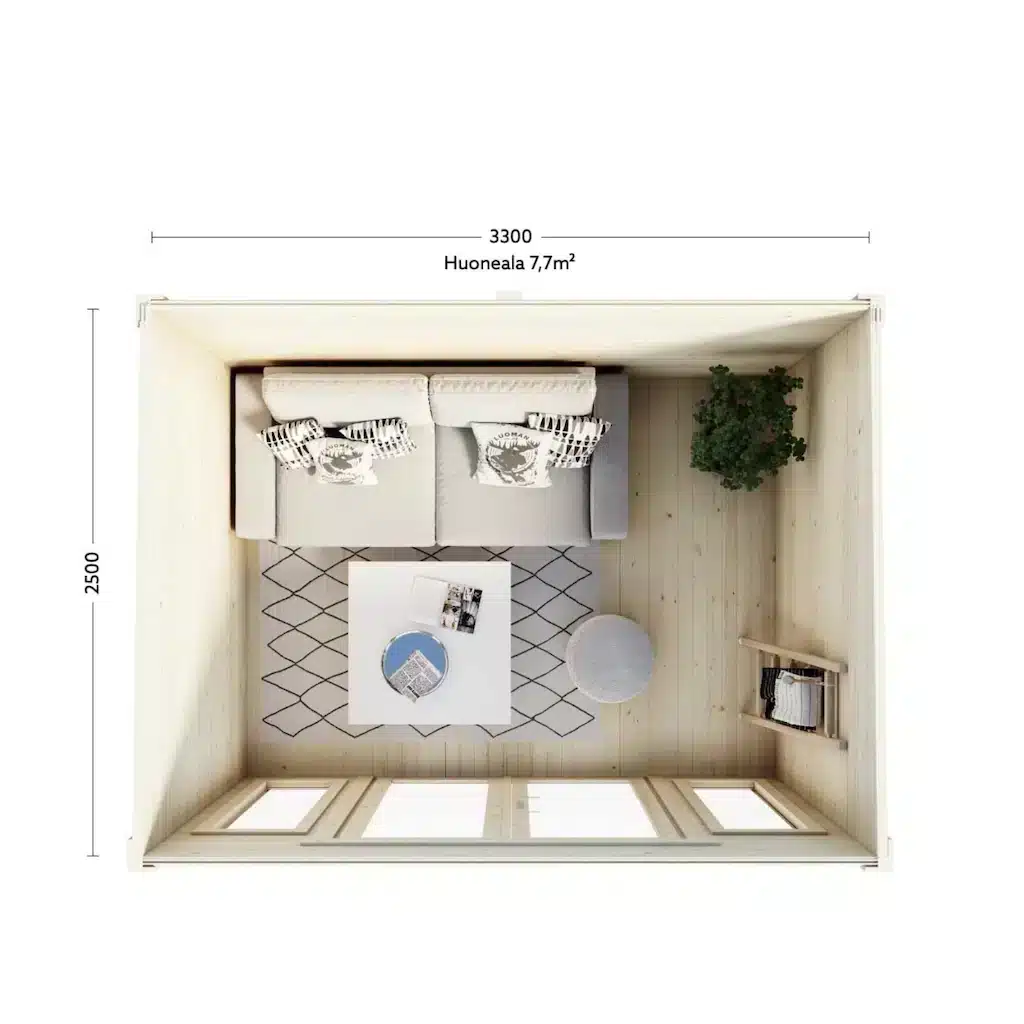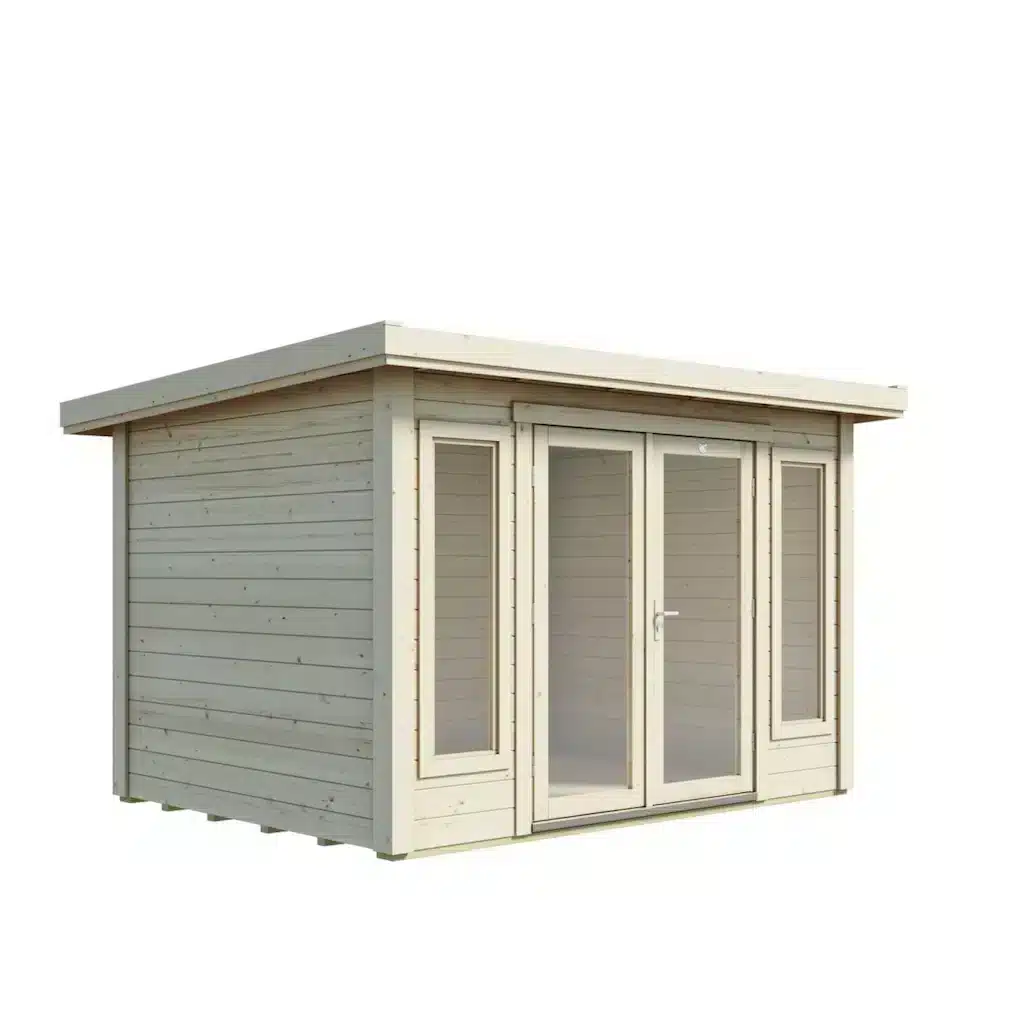✨ Hello, dear visitor. Buy products at the best factory prices on our website ✨
✨ Hello, dear visitor. Buy products at the best factory prices on our website ✨






Discover the Lillevilla Suovu guesthouse – a versatile and stylish 8.25 m² garden cabin with sturdy 44 mm walls and CE-certified insulated glass windows and doors. Perfect as a studio, summer kitchen, or guest accommodation. Easy to assemble and customizable with roofing options. Order yours today!
 Step 1
Select a product.
Step 1
Select a product.
 Step 2
Add to quote.
Step 2
Add to quote.
 Step 3
Fill the form.
Step 3
Fill the form.
 Step 4
Send a request.
Step 4
Send a request.
 Step 5
Answer within 24 hours.
Step 5
Answer within 24 hours.

A Stylish Guesthouse for Your Garden
The Lillevilla Suovu guesthouse is a spacious and bright flat-roofed building made from 44 mm thick lightweight logs. It’s perfect for enjoying summer days or creating a cozy atmosphere on autumn evenings! Thanks to its large windows, this model is particularly suitable as a studio or even a summer kitchen.
Dimensions of the house
The floor area of this model is just over 8.25 square meters, with a width of 3.3 meters and a depth of 2.5 meters. The ridge height of the guesthouse is 245 cm. The roof area is 10.7 square meters.
The floorboards in this model are 21 mm thick, and the 44 mm thick wall logs feature a double tongue-and-groove design, making the structure especially sturdy. This product uses a “city corner” design, meaning the wall logs are fastened to corner posts. The doors and windows come with CE-certified insulated safety glass.
Included in the Delivery
The product package includes logs, doors, windows, floor and roof boards, fittings, nails, and screws. Roofing material is not included in the delivery. You can order Katepal TopTite 3 roll roofing from this page. We do not recommend tile or shingle roofing. The roofing material must be installed immediately after assembling the building.
The cabin parts are pre-processed at the factory. However, as assembly is required, ensure you have standard tools such as a measuring tape, spirit level, hammer, saw, screwdriver, and drill. Refer to the builder’s checklist for tools and other considerations via the link provided. Assembly tips for our products can also be found here.
Surface treatment
The surface treatment of the building must be carried out immediately after assembly, weather permitting. Use breathable surface treatment products specifically designed for log surfaces. Paints forming non-breathable plastic films must not be used.
Building permit information
Check the need for a building permit in advance with your local building permit authority.
Technical specifications:
Floor area (m²): 8.25
Base dimensions (mm x mm): 3300 x 2500
Wall thickness (mm): 44
Ridge height (mm): 2450
Roof area (m²): 10.7
Roof dimensions (mm x mm): 3700 x 2890
Roof slope (degrees): 3.00
Ridge length (mm): 3760
Roof section length (mm): 2950
Roof boards (mm): 16
Floorboards (mm): 21
Windows:
Glass: Insulated safety glass CE 4/6/4mm, Type R8 (446×1496) x 2
Opening direction: Fixed
Door:
Glass: Insulated safety glass CE 4/9/4mm, Type D19 (1694×1960)
Roofing Material: Not included
Dimensions: 3900 x 740 x 1150
Weight: 800 kg
Product Code (SKU): 0144 33 25 0
Additionally available:
30127 Sealed joint roofing package (+319.50 €)
30135 Eagle sheet package (+ 108.00 €)
30110 Roof insulation package (+ 657.00 €)
30100 Floor insulation package (+ 409.50 €)
2 log elevations (+ 333.00 €)
Drawings for permit application
There are no reviews yet.
No manuals available for this product.


