✨ Hello, dear visitor. Buy products at the best factory prices on our website ✨
✨ Hello, dear visitor. Buy products at the best factory prices on our website ✨
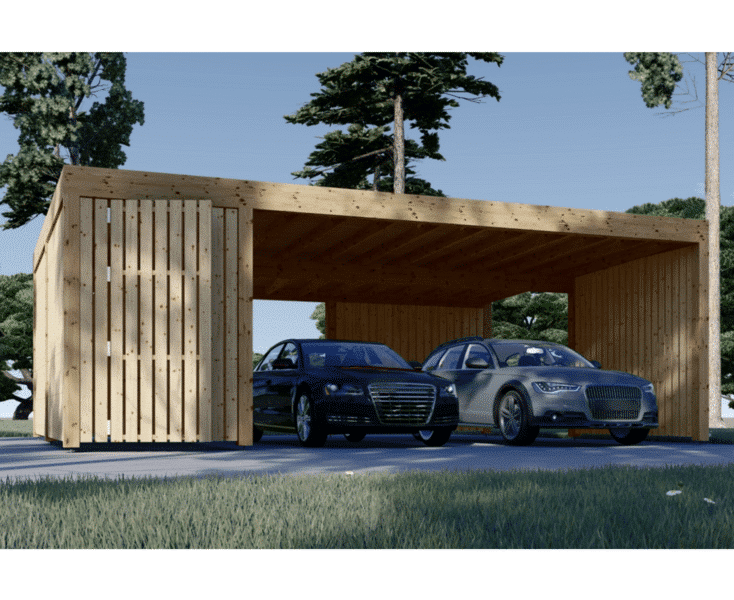
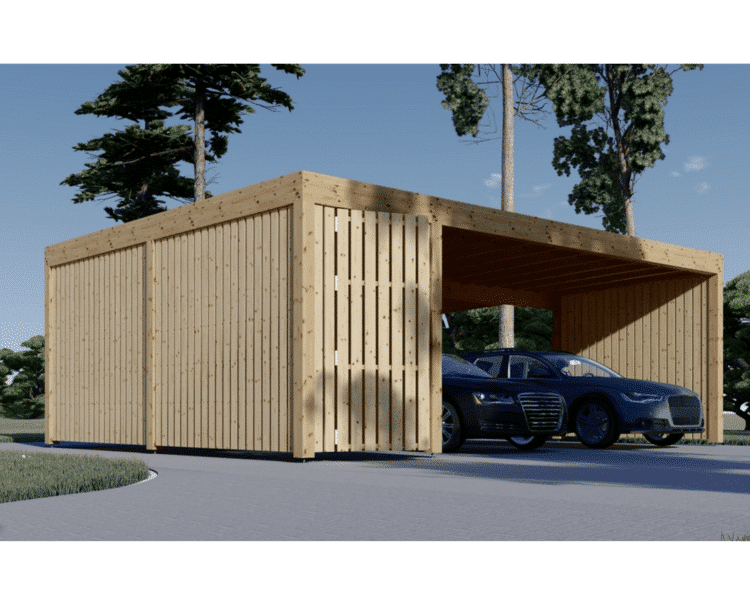
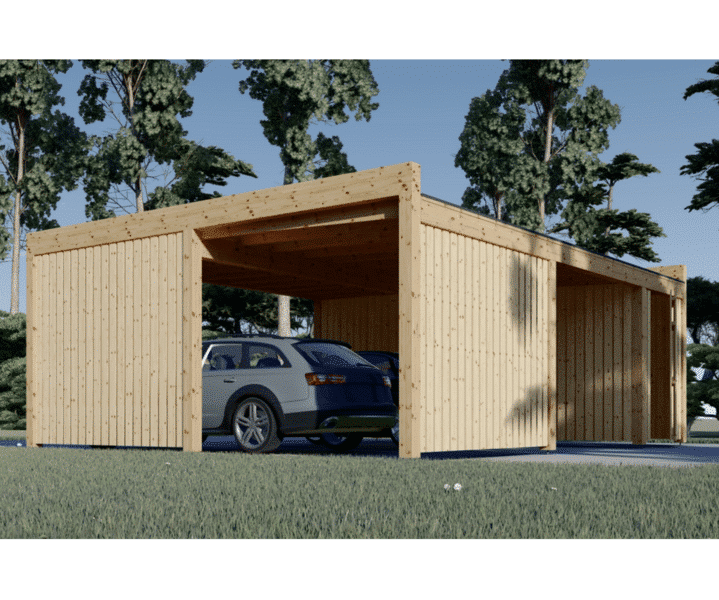
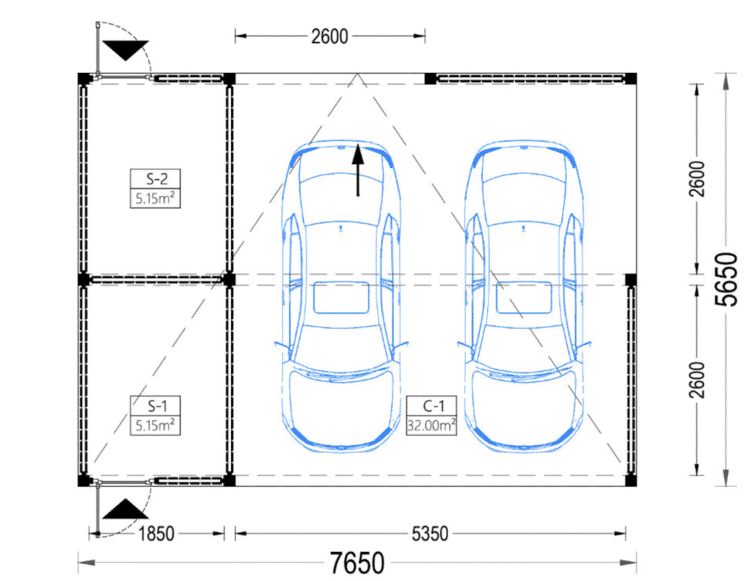
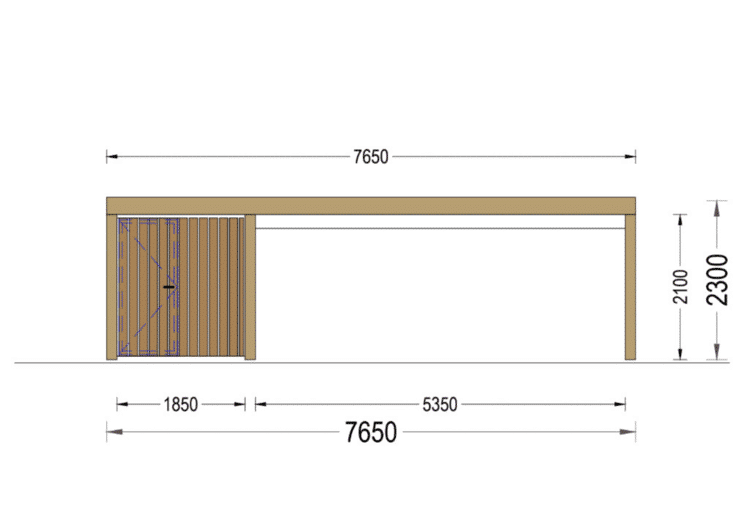
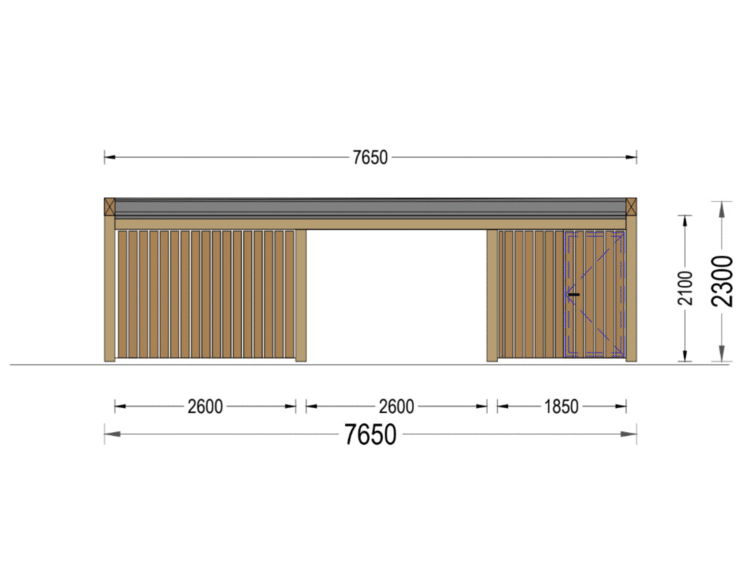






The robust and reliable LUNA F PLUS carport is a good choice if you want to expand your garden with a stylish and functional carport. A carport made of natural soft wood ensures the right protection and optimal ventilation of the vehicle at all times. One of the most useful features of this model – practical storage compartments – will help you safely place all the items that are usually scattered around.
 Step 1
Select a product.
Step 1
Select a product.
 Step 2
Add to quote.
Step 2
Add to quote.
 Step 3
Fill the form.
Step 3
Fill the form.
 Step 4
Send a request.
Step 4
Send a request.
 Step 5
Answer within 24 hours.
Step 5
Answer within 24 hours.

The robust and reliable LUNA F PLUS carport is a good choice if you want to expand your garden with a stylish and functional carport. A carport made of natural soft wood ensures the right protection and optimal ventilation of the vehicle at all times. One of the most useful features of this model – practical storage compartments – will help you safely place all the items that are usually scattered around.
Select the desired number of side walls
This wooden carport for double car has 2 side walls consisting of a wooden frame with a vertical slatted panel, which provides excellent protection for your vehicle. The carport construction can be easily modified with additional panels from our range of accessories, adding or removing side walls. You simply select the number of wooden panels you would like to mount on the sides of your carport.
Highlights of the model:
• The price includes 2 carport side wall panels for increased protection. It is also possible to vary the number of side wall panels between zero and 3.
• A stylish flat roof gives a unique, modern look.
• 2 efficient storage spaces (each 5 m²) for practical storage of your garden tools, implements and equipment.
Technical specifications:
Material Certified northern pine or spruce
External dimension (width x length) 765 cm x 565 cm
Internal dimension (width x length) 720 cm x 520 cm
Wall thickness The panel is covered with 20 mm boards in both sides. Timber dimensions for frame are 45 mm x 70 mm, clapboards 120mm x 20mm, hammered vertically with 25 mm spacing. The wood for each panel is supplied separately.
Ridge height 230cm
Side wall height 210 cm
Roofing materials 19 mm – 20 mm tongue & groove boards
Floor Material 19 mm – 20 mm tongue & groove boards
Roof area 43.66 m²
Number of rooms 3
Door (width x height) 2* 85 cm x 192 cm
Extra panel 2.6m x 2m / 347,2 .-
There are no reviews yet.
No manuals available for this product.





