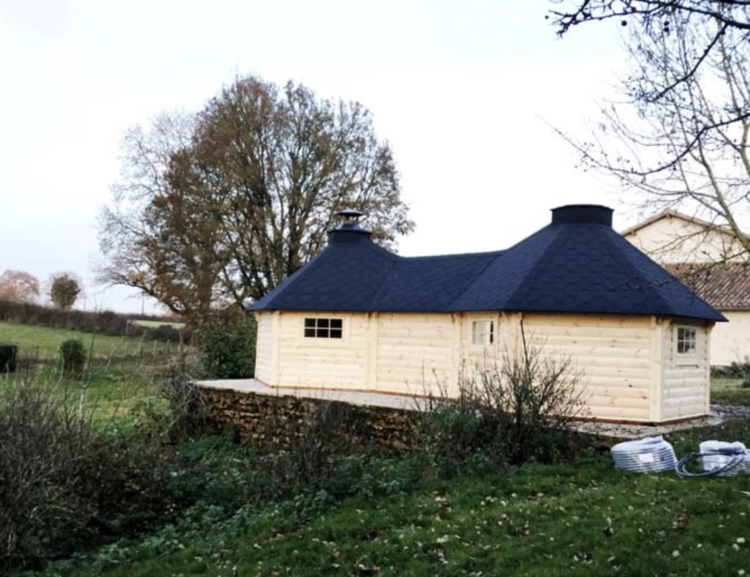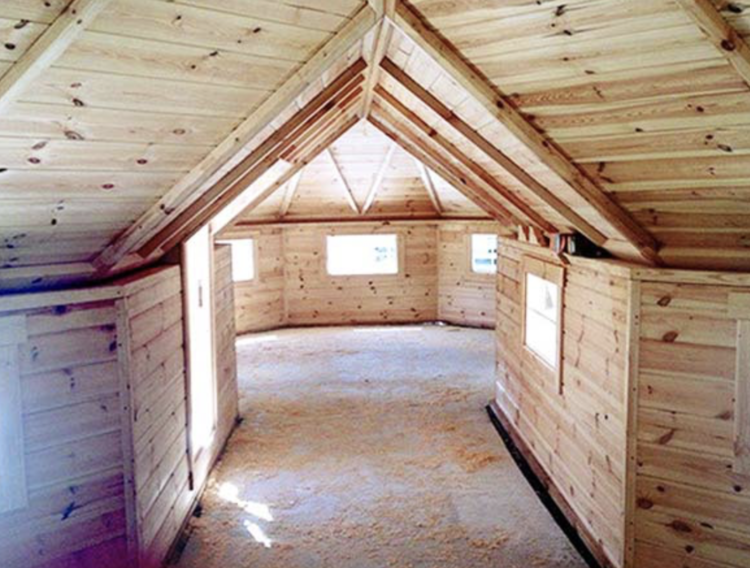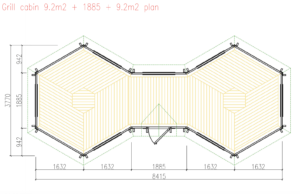✨ Hello, dear visitor. Buy products at the best factory prices on our website ✨
✨ Hello, dear visitor. Buy products at the best factory prices on our website ✨






Camping grill cabin 9.2 m² + 9.2 m²: People love the hexagon shape of the cabins and frequently use them as garden sheds, summer residences, workshops, fishers’ huts, camping houses, restaurants, Christmas cabins and for many other purposes
 Step 1
Select a product.
Step 1
Select a product.
 Step 2
Add to quote.
Step 2
Add to quote.
 Step 3
Fill the form.
Step 3
Fill the form.
 Step 4
Send a request.
Step 4
Send a request.
 Step 5
Answer within 24 hours.
Step 5
Answer within 24 hours.

Camping grill cabin 9.2 m² + 9.2 m²: People love the hexagon shape of the cabins and frequently use them as garden sheds, summer residences, workshops, fishers’ huts, camping houses, restaurants, Christmas cabins and for many other purposes
Technical specification:
Can accommodate: 24-30 person;
Timber: pinewood;
Shape: 6 corners;
External dimension: 3,77 m x 8,41 m;
Inside area: 9,2 m² (2pcs.) + 3,38 m² corridor;
Height: 2.90 m
Wall height: 1.20 m;
Wall thickness: 45 mm;
Floorboards thickness: 18 mm;
Ceiling board thickness: 18 mm;
Roofing material: Finnish bitumen shingles;
Window size: 7 pcs. (3 can be open) glass with double glazed, window size 880 x 510 mm;
Door size: 780 x 1500 mm, glued wood (pinewood);
Standard set:
Floor boards;
Straight walls;
Roof covered with bitumen shingles;
Extendable standard chimney;
7 Double glazed windows (3 opening);
N.B. BBQ set, benches and inside walls are not included in the set and need to be ordered additionally.
Delivery: cabin is delivered on pallets, size of the pallet:
1p (1.2 x 2.5 x 2.6) 1200 kg., 1p (1.2 x 2.5 x 2.6) 1200 kg., & 1p (1.2 x 3.0 x 2.6) 600 kg.

Roof colour:
Black, red, green, gray

Interior benches:
In one cabin 126,5 .-
In two cabins 253 .-
Cushion set 138 .-
Partition wall with doors 189,75 .-
Windows:
Roof with window 189,75 .-
Skylight window 569,25 .-
Curtains 32,2 .-
Height of the wall:
Standard 120 cm 0 .-
133 cm 379,5 .-
146 cm 759 .-
Opening windows:
3 from 7 (standard) / 0 .-
4 from 7 / 40,25 .-
5 from 7 / 74,75 .-
6 from 7 / 115 .-
7 from 7 / 155,25 .-
Insulated roof 1201,75 .-
Floor options:
Luxury floor 28 mm 506 .-
Luxury isolated floor 28 mm 736 .-
Luxury isolated floor with air ventilation 28 mm 1115,5 .-
Also available accessories, ask for more.
There are no reviews yet.
No manuals available for this product.


