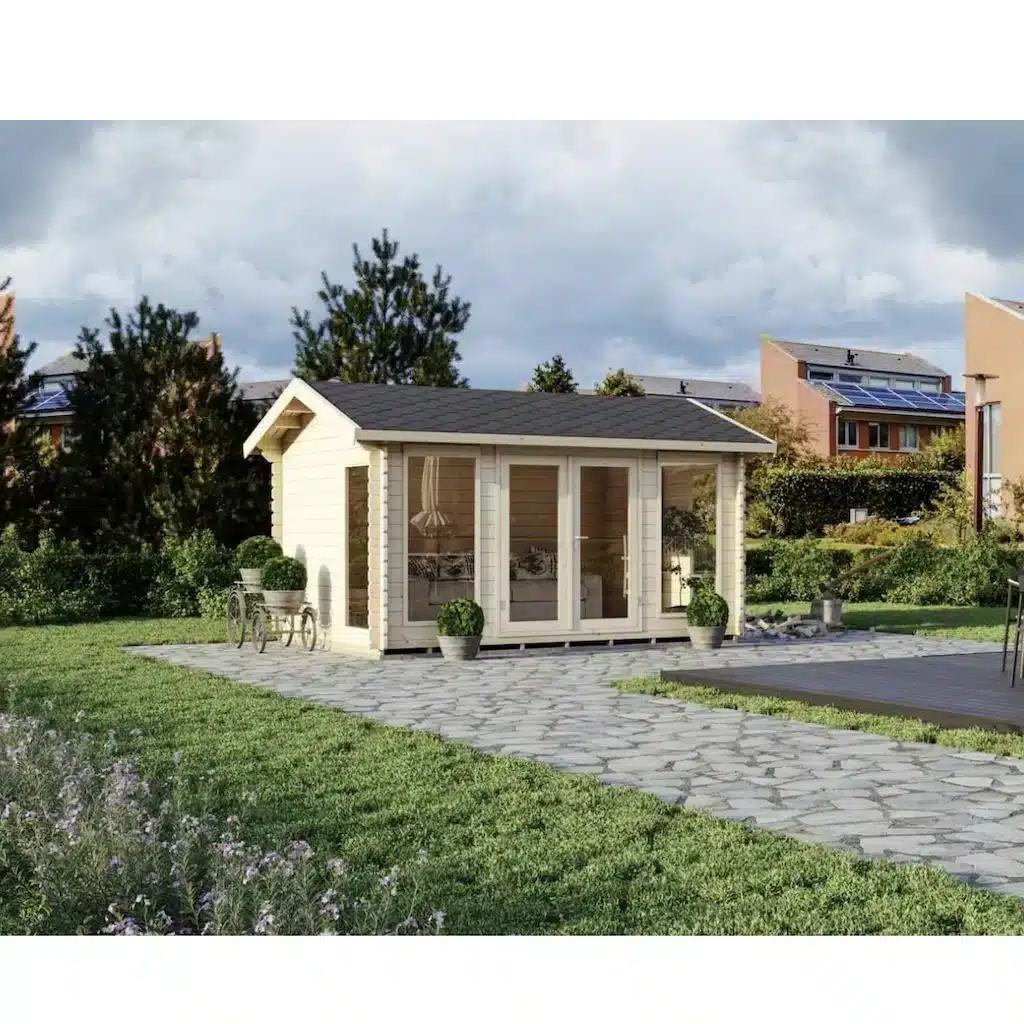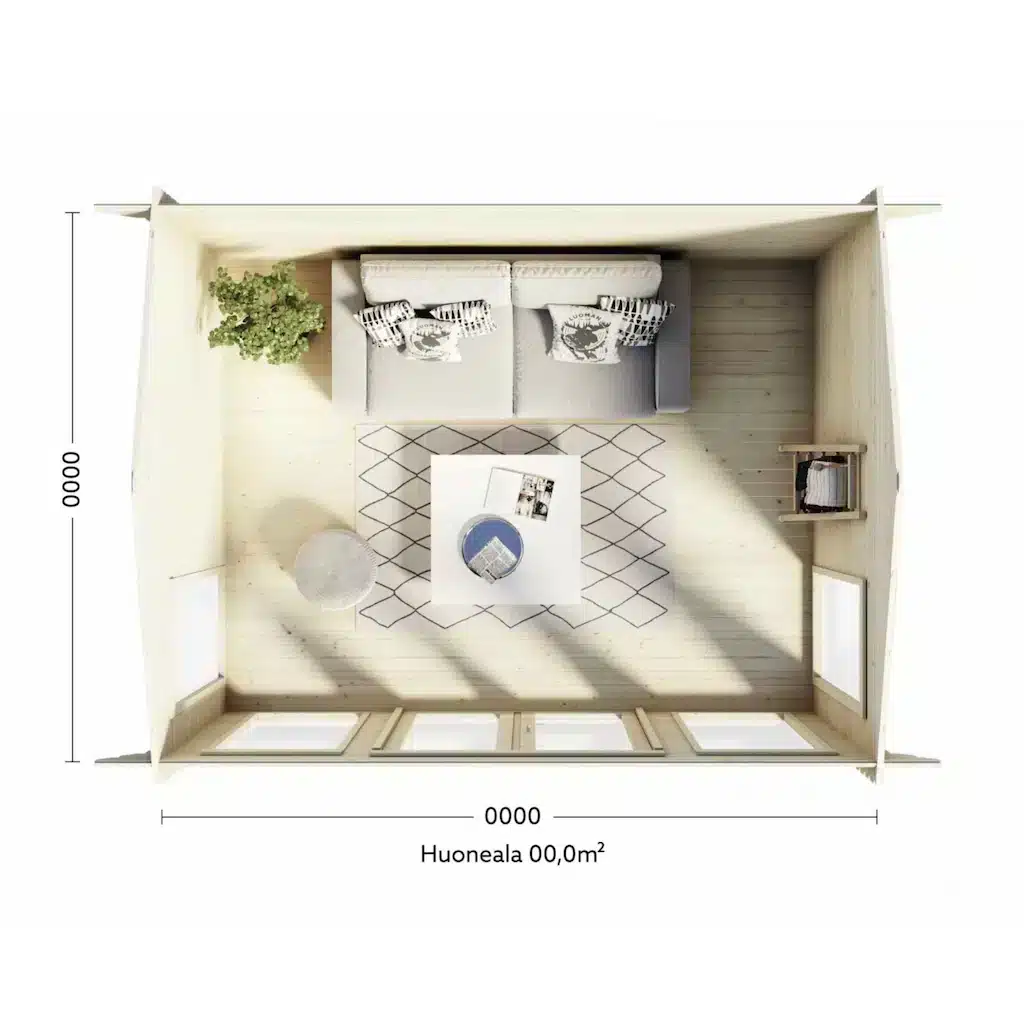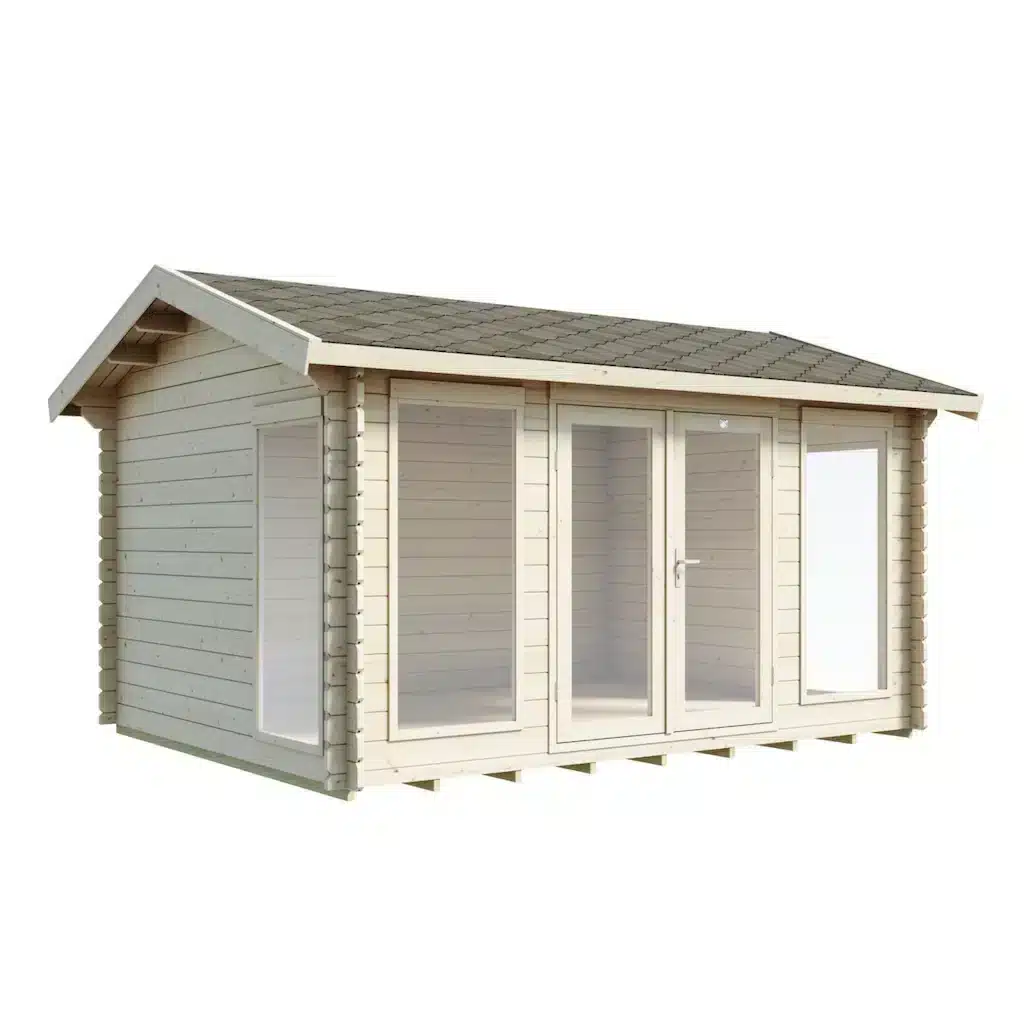✨ Hello, dear visitor. Buy products at the best factory prices on our website ✨
✨ Hello, dear visitor. Buy products at the best factory prices on our website ✨






Upgrade your backyard with the Lillevilla Olos summer kitchen – a modern, 12m² glazed kitchen with stunning views, tempered safety glass windows, and durable 34mm log construction. Easy assembly with customizable accessories. Perfect for outdoor dining and entertaining. Order now!
 Step 1
Select a product.
Step 1
Select a product.
 Step 2
Add to quote.
Step 2
Add to quote.
 Step 3
Fill the form.
Step 3
Fill the form.
 Step 4
Send a request.
Step 4
Send a request.
 Step 5
Answer within 24 hours.
Step 5
Answer within 24 hours.

Charming Summer Kitchen with a View
The Lillevilla Olos summer kitchen is a modern addition to your backyard. This nearly 12-square-meter glazed summer kitchen is made from 34 mm thick lightweight logs. The exterior dimensions of the summer kitchen are 3.9 x 3 meters. The ridge height is over 2.6 meters, and the sidewall height is 2.03 meters. This model features traditional log corner joints, and its large windows provide stunning views of the surroundings. The windows and doors are fitted with tempered safety glass.
Delivery Contents
The product package includes logs, doors, windows, as well as floor and roof boards, along with fittings, nails, and screws. Roofing material is not included in the delivery. You can order either Katepal Classic KL shingles or Katepal TopTite 3 roll roofing (sealed roofing) from us via this page. We do not recommend tile roofing. The roofing material must be installed immediately after the structure is erected.
The components of the summer kitchen are machine-prepared at the factory. However, since this is a construction project, make sure to have common tools on hand, such as a measuring tape, level, hammer, saw, screwdriver, and drill. Check the builder’s inspection list for additional materials to procure and other considerations via this link. Tips for assembly are also compiled here.
Surface Treatment
The building’s surface treatment must be carried out promptly after erection, provided weather conditions allow. Use breathable surface treatment products designed for log surfaces. Paint that forms an impermeable plastic film must not be used. Tips for surface treatment can be found via the link on this page.
Building Permit
Check the need for a building permit in advance with the building permit authority of your municipality. You can download the required drawings for the permit application from this page or request them from our customer service.
Technical specifications:
Base area (m²): 11.7
Base dimensions (mm x mm): 3900 x 3000
Wall thickness (mm): 34
Ridge height (mm): 2616
Sidewall height (mm): 2093
Roof area (m²): 16.6
Roof dimensions (mm x mm): 4530 x 3580
Ridge length (mm): 4500
Roof slope length (mm): 1846
Roof pitch (degrees): 18
Roof board thickness (mm): 16
Floorboard thickness (mm): 21
Windows:
Safety glass, CE 4mm, Type N3 (691×1600), 4 pcs
Window opening direction: Fixed
Door:
Safety glass, CE 4mm, Type P9 (1496×1772)
Roofing material: Not included
Package dimensions (cm): 4500 x 600 x 1150 / 800 kg
Product code (SKU): 0134 39 30 08
Additionally available:
Roof materials:
30123 Shingle roofing package (+364,50 €)
30129 Sealed seam roofing package (+319,50 €)
Eaves Flashing Package:
30136 Eaves Flashing Package (+135,00 €)
Insulation Packages:
30101 Floor Insulation Package (+472,50 €)
30106 Roof Insulation Package (+ 855,00 €)
There are no reviews yet.
No manuals available for this product.


