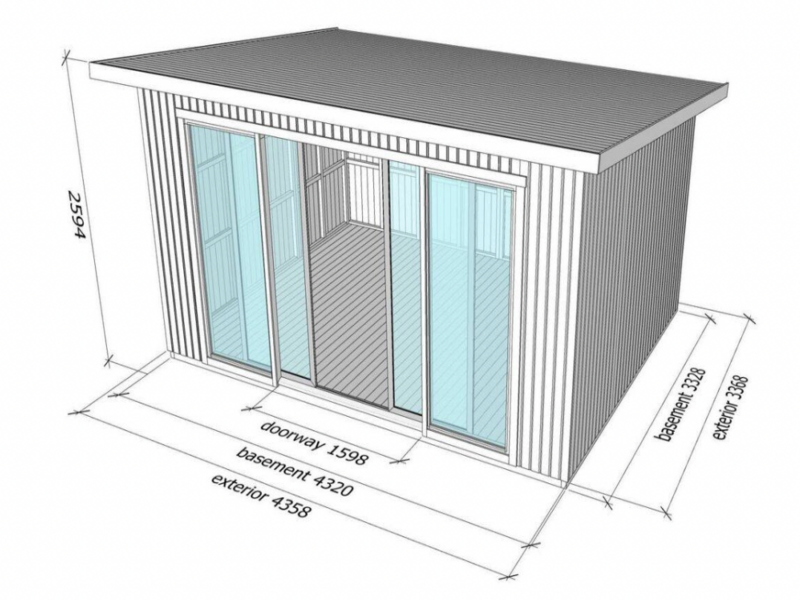✨ Hello, dear visitor. Buy products at the best factory prices on our website ✨
✨ Hello, dear visitor. Buy products at the best factory prices on our website ✨






A practical and interesting-looking garden house is suitable for any garden.
You can host guests in the garden house or make it your own quiet relaxation corner.
 Step 1
Select a product.
Step 1
Select a product.
 Step 2
Add to quote.
Step 2
Add to quote.
 Step 3
Fill the form.
Step 3
Fill the form.
 Step 4
Send a request.
Step 4
Send a request.
 Step 5
Answer within 24 hours.
Step 5
Answer within 24 hours.

The set includes doors, windows and all technical drawings that simplify installation. High-quality materials, careful work and correct finishing ensure that the house will last for many years and will ensure you cozy summer evenings for many years.
Additional information:
Garden houses, sheds and pavilions are located in the outdoor environment exposed to the weather, exposed to rain and sun. Wood absorbs water and its moisture content changes according to changes in the moisture content of the surrounding environment. As the humidity increases, the wood expands, and as the humidity decreases, it shrinks. In the garden, where it is humid and warm, the untreated wood gradually begins to soften. It is possible to prevent or at least slow down the destruction of wood by processing it, so the wooden material will last much longer. When properly treated, the wood is protected against expansion, UV radiation, mold and mildew.
There are no reviews yet.
No manuals available for this product.


