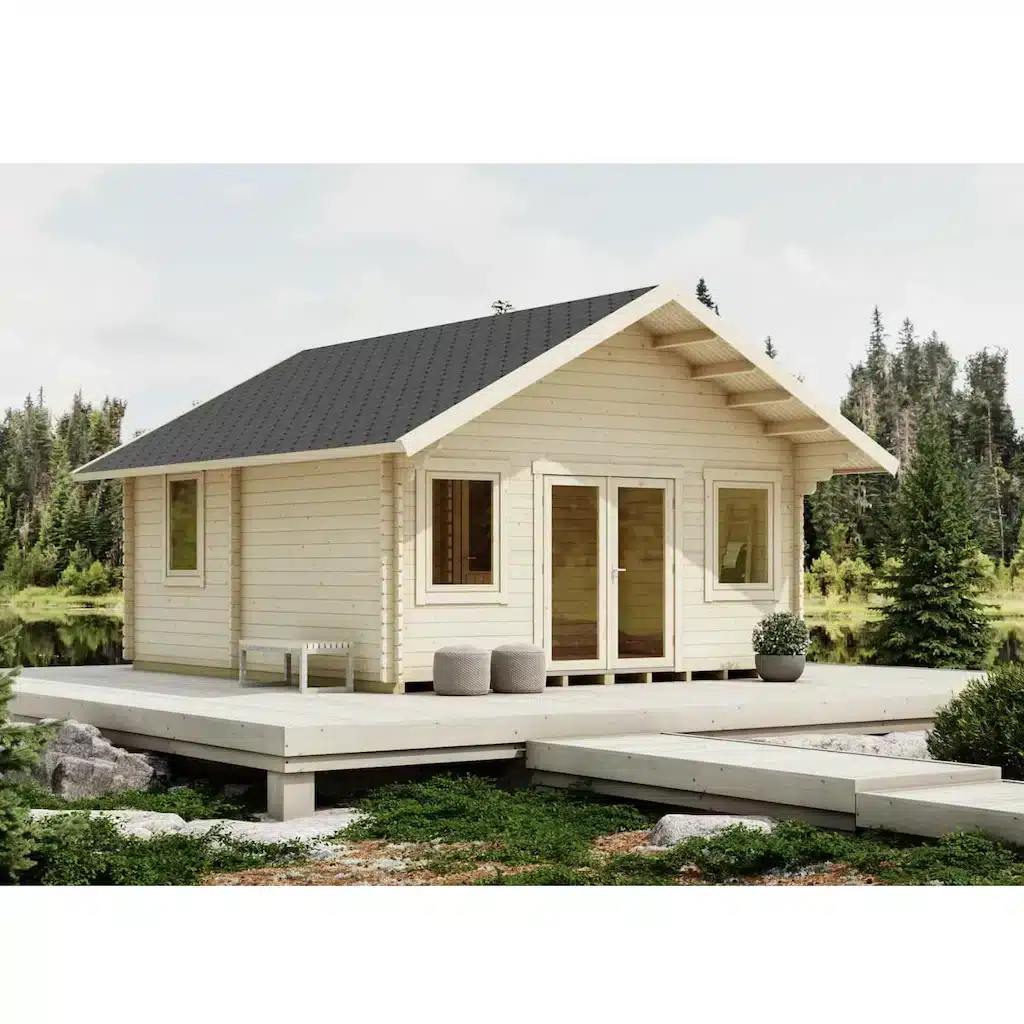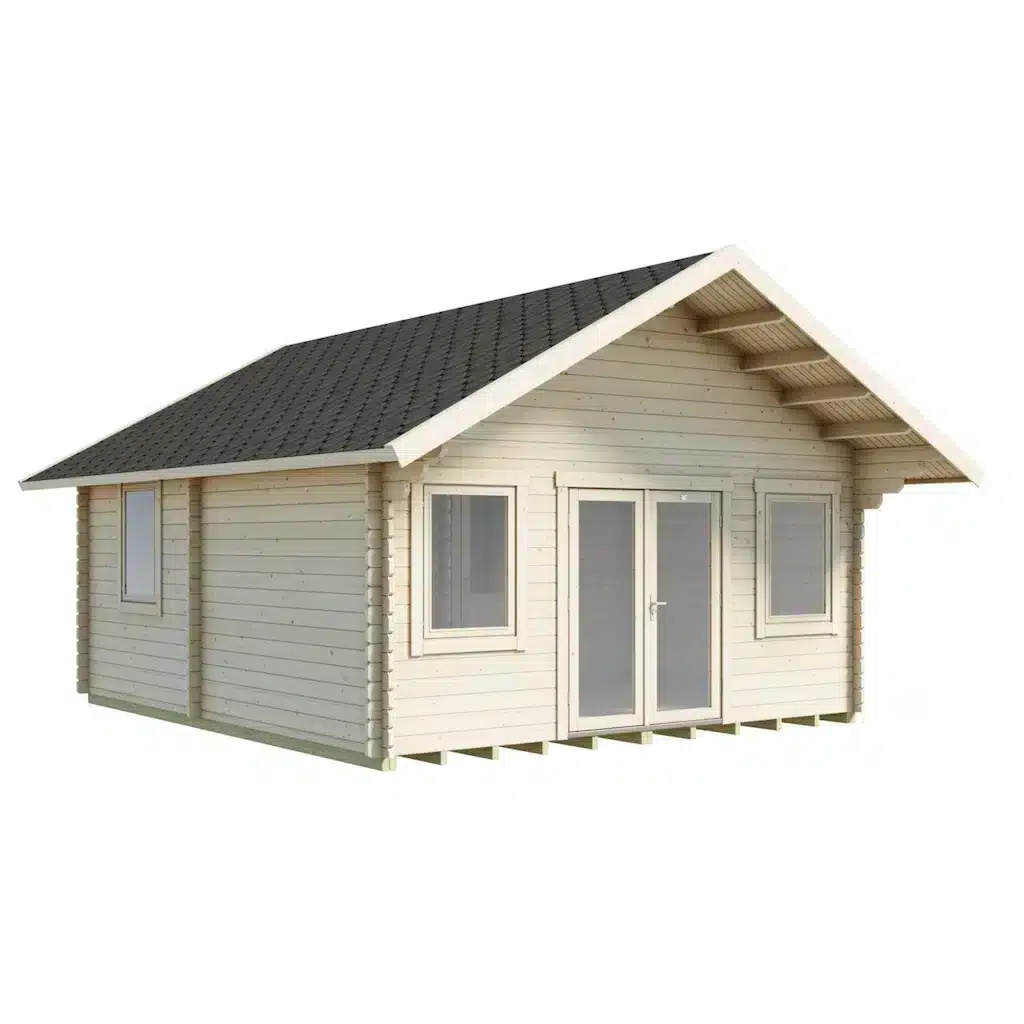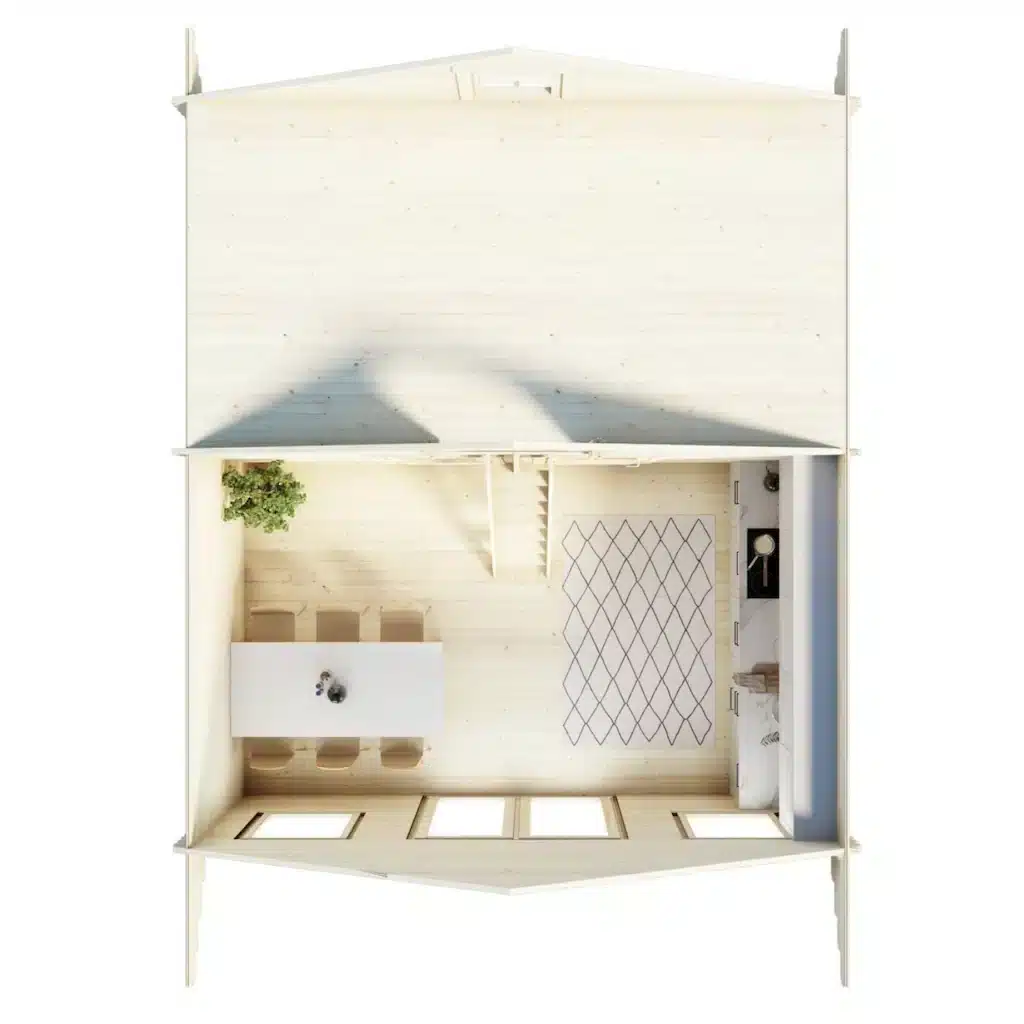✨ Hello, dear visitor. Buy products at the best factory prices on our website ✨
✨ Hello, dear visitor. Buy products at the best factory prices on our website ✨






Discover the Lillevilla Koitere cabin, a spacious 28.5 m² log structure with 44 mm walls, insulated windows and doors, and 50.6 m² roof area. Ideal for living, relaxation, or entertaining, it includes premium shingle roofing. Easy assembly and timeless design. Order now!
 Step 1
Select a product.
Step 1
Select a product.
 Step 2
Add to quote.
Step 2
Add to quote.
 Step 3
Fill the form.
Step 3
Fill the form.
 Step 4
Send a request.
Step 4
Send a request.
 Step 5
Answer within 24 hours.
Step 5
Answer within 24 hours.

A High-Quality Cabin at a Competitive Price
The Lillevilla Koitere cabin is a true classic! This lightweight log cabin sets the standard for quality. With nearly 30 square meters of space, it includes two generously sized rooms with windows, a loft, and space for a kitchenette or living area. Remember, you can also order additional doors and windows through us.
Included in the Delivery
The exterior door and windows of the Lillevilla Koitere feature tempered insulated glass. The delivery includes black shingles (Katepal Classic KL). The logs are 44 mm thick and feature a double tongue-and-groove design, making the structure especially sturdy. The product package includes logs, doors, windows, floorboards, roof boards, fittings, nails, and screws. Threaded rods for securing the corners are also included.
The cabin parts are pre-processed at the factory. However, since assembly is required, make sure you have common tools such as a measuring tape, spirit level, hammer, saw, screwdriver, and drill. Check the builder’s checklist for additional tools and considerations via the provided link. Assembly tips for our products are also available here.
Surface Treatment
The building’s surface treatment must be carried out immediately after assembly, weather permitting. Use breathable surface treatment products specifically designed for log surfaces. Paints that create non-breathable plastic films must not be used. Tips for surface treatment can be found via the link on this page.
Building Permit Information
Check the need for a building permit in advance with your local building authority. Drawings required for the building permit application can be downloaded from this page or requested from our customer service.
Technical specifications:
Base Area (m²): 28.5
Base Dimensions (mm x mm): 5000 x 5700
Wall Thickness (mm): 44
Ridge Height (mm): 3760
Sidewall Height (mm): 2360
Roof Area (m²): 50.6
Roof Dimensions (mm x mm): 6000 x 7200/8200
Ridge Length (mm): 7200
Roof Section Length (mm): 3516
Roof Slope (degrees): 28.00
Roof Boards (mm): 21
Floorboards (mm): 21
Windows:
Insulated safety glass CE 4/6/4 mm
Type A (640×640)
Type C (888×1188), 4 pcs
Doors:
Insulated safety glass CE 4/9/4 mm, Door Type D 19 (1694×1960)
Safety glass CE 4 mm, Door Type C22 (895×1960)
Safety glass CE 4 mm, Door Type C23 (895×1960)
Roofing Material: Shingle roofing
Number of Packages: 4
Package Dimensions (mm) and Weight:
7200 x 640 x 1150 / 1400 kg
5250 x 610 x 1150 / 1000 kg
3550 x 610 x 1150 / 840 kg
1200 x 800 x 1150 / 455 kg
EAN: 6418635048986
Product Code (SKU): 0144 50 57 07
Additionally available:
Eaves Flashing Package
30137 Eaves Flashing Package (+171.00 €)
Insulation Packages
9273 Roof Insulation Package (+1791.00 €)
9275 Floor Insulation Package (+891.00 €)
Drawings for permit application
Surface treatment instructions
Insulation package instructions
There are no reviews yet.
No manuals available for this product.


