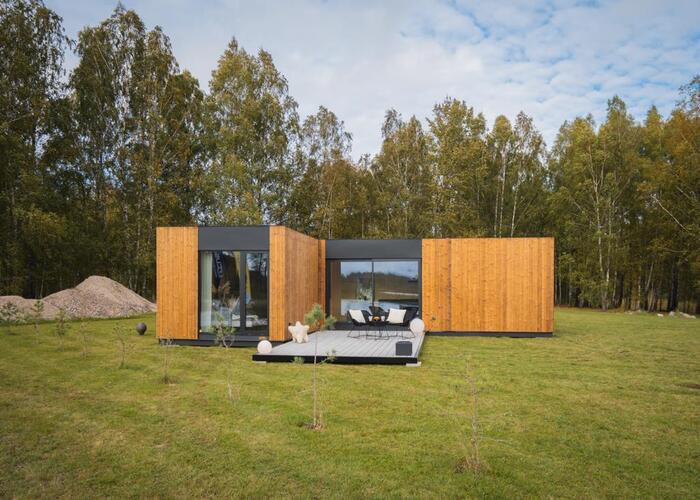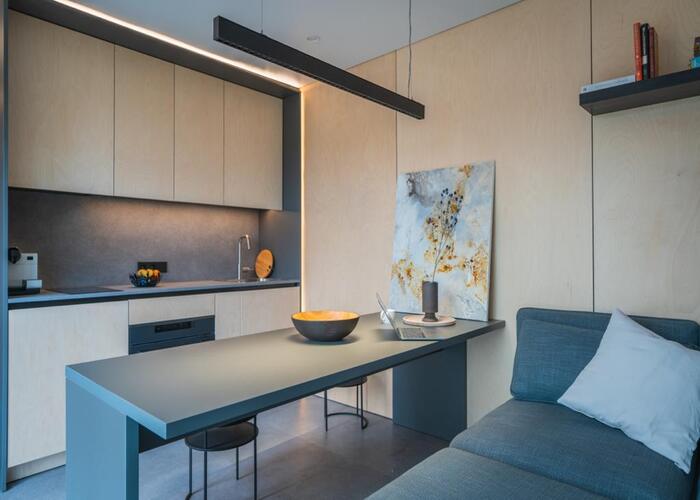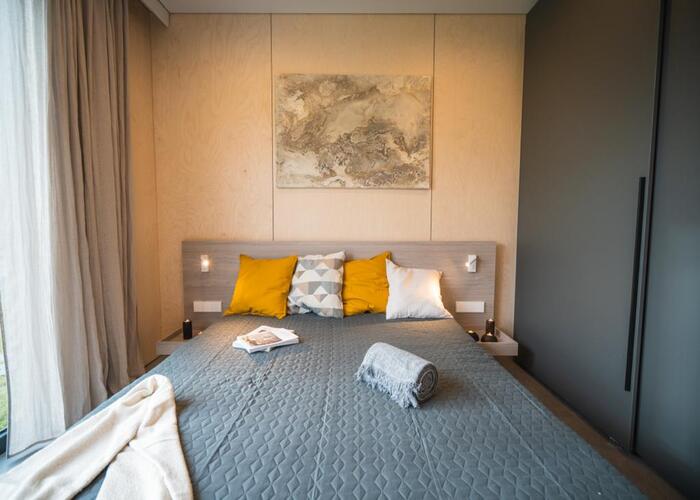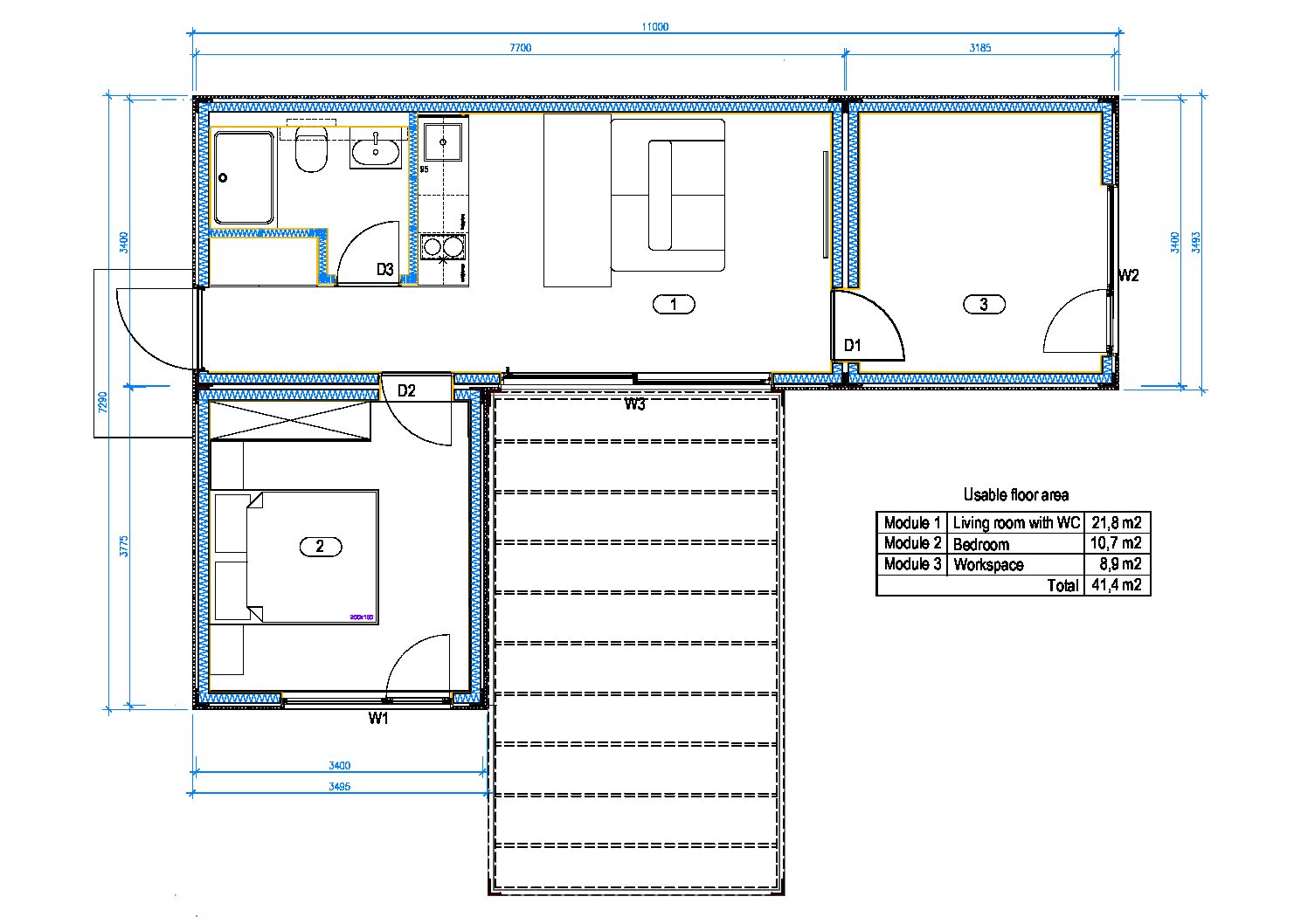✨ Hello, dear visitor. Buy products at the best factory prices on our website ✨
✨ Hello, dear visitor. Buy products at the best factory prices on our website ✨




















MODERN. FLEXIBLE. FAST. SPACE. FOR YOU
Universal solution for Living, Creating, Working and much more.
 Step 1
Select a product.
Step 1
Select a product.
 Step 2
Add to quote.
Step 2
Add to quote.
 Step 3
Fill the form.
Step 3
Fill the form.
 Step 4
Send a request.
Step 4
Send a request.
 Step 5
Answer within 24 hours.
Step 5
Answer within 24 hours.

|
LOCUSmod can be placed in remote or urban locations, in various climate zones and comes ready for instant use. What is needed are only foundations and connection points for engineering systems. Three various sized LOCUSmod modules can be acquired separately or combined all together. LOCUSmod is created by team of professionals in the field with priorities on comfort, wellbeing and durability. Year round living is ensured by substantial insulation. Abundance of natural light, cozy and well thought design makes LOCUSmod the place to enjoy. |
Locusmod is made of 3 modules that can be used separately or together making various combinations. Each module is free standing and comes ready to use.
Full LOCUSmod set includes living area, bathroom, kitchen and two separate rooms

Every LOCUSmod comes READY TO USE with these essential attributes.
*Main module always contains fully equipped bathroom and kitchen which can be removed on demand.
All materials used are CE certified.
| STRUCTURE | Wooden structure enframed in steel for stability and endurance
Walls, ceiling and floors of all modules highly insulated Invisible rain drainage system in each corner post |
| EXTERIOR
*alternatives available |
Classic painted metal cladding in various sized cassettes in color of choice High UV ray durability
Zinc coated with the thickness of 275 g/sq.m. |
| WINDOWS
*alternatives available |
Showcases with door in black PVC frame with 2 position opening Spectrally selective glazing
Tempered glass inside/outside |
| DOORS | Entry doors painted metal door fully insulated with Abloy lock
Internal doors in plywood finishing and hidden hinges |
| INTERIOR FINISHINGS | Walls in ecological water-resistant birch CLT panels
Bathroom in waterproof and maintenance free Fibo wall panels Stretched ceiling in white with integrated curtain grooves Floors in extra high resistance nonslip luxury Tarkett vinyl boards |
| HEATING | Heated floor by electricity fed CALEO premium CNT film. Advanced carbon nano tube technology reduces heating costs to minimum
Wi-fi controllers in each room Water heated by 80 l boiler with Wi-fi controller |
| ELECTRICITY | Concealed electrical installation with switches and sockets LED lights and ambient lights led strips
Fully equipped electrical distribution box Façade led lights with sensors and switches, IP sockets Empty tube for connection to the outside inlet |
| BATHROOM
*only main module |
Walk-in shower with sliding glass door and shower set Wall mounted toilet
Sink with faucet Washing machine Electrical towel drier Water and plumbing system ready for connection |
| KITCHEN
*extras available |
Custom made kitchen in ecological water-resistant birch CLT panels and high durability laminate countertop in stone
Sink with faucet Kitchen appliances as extra |
| FURNITURE
*only main module |
Custom made full mirror shelf in the bathroom
Custom made corridor wardrobe wall in print resistant laminate |
| UPGRADES AND EXTRAS | Façade in thermo wood (pine) various colors Aluminum frame showcases
Built in kitchen equipment Bedroom furniture (wardrobe and bed with hanging side tables) Terrace in composite boards |
Production lasts 3 months from the order (including transport time)
We offer transport and installation, write to us and ask for more information!
There are no reviews yet.
No manuals available for this product.









