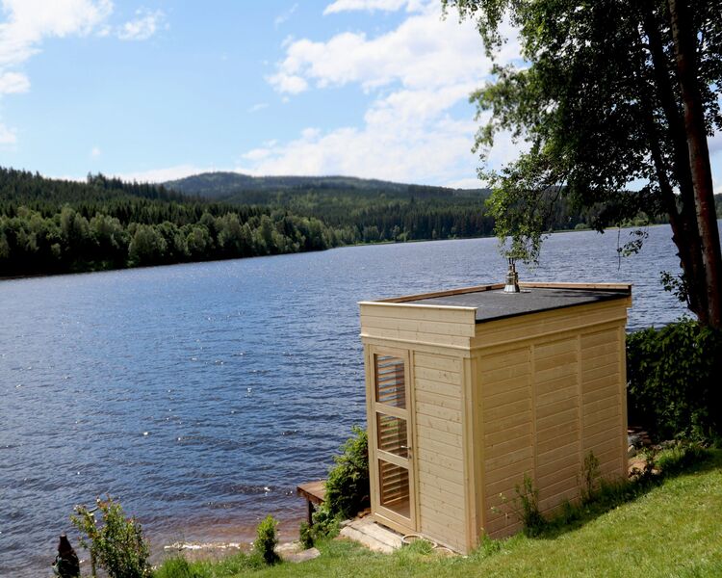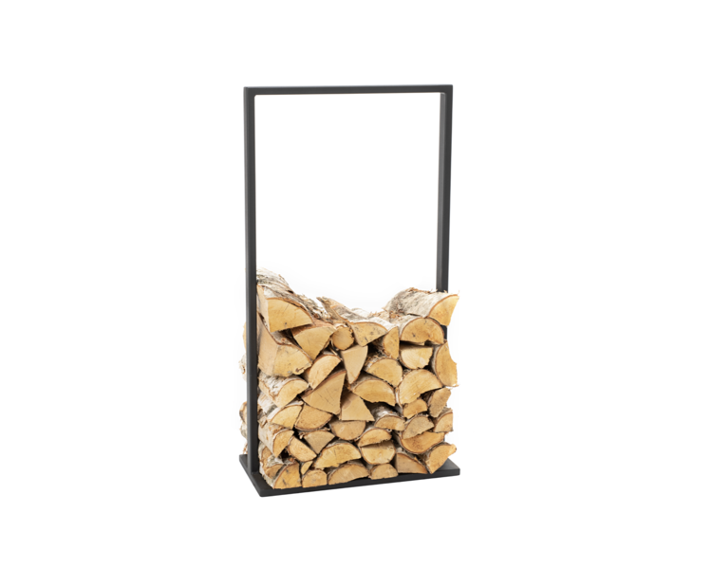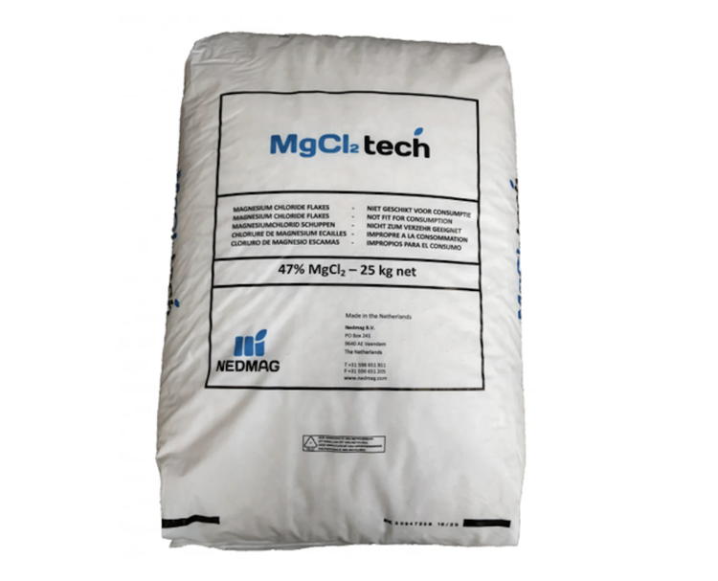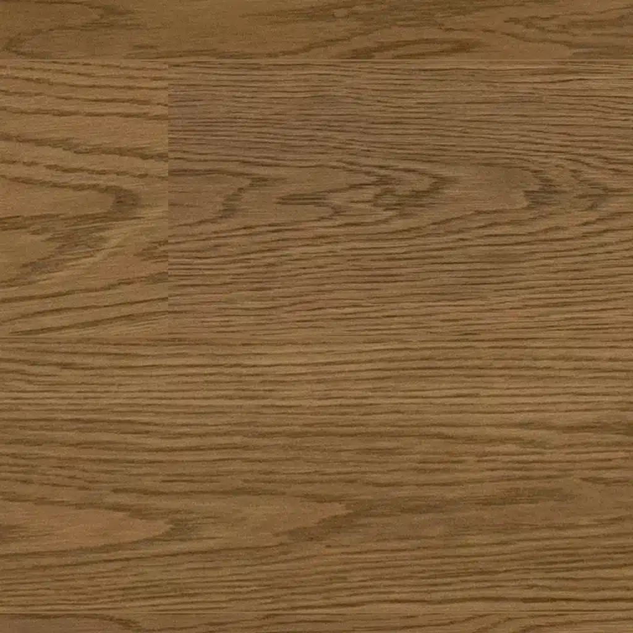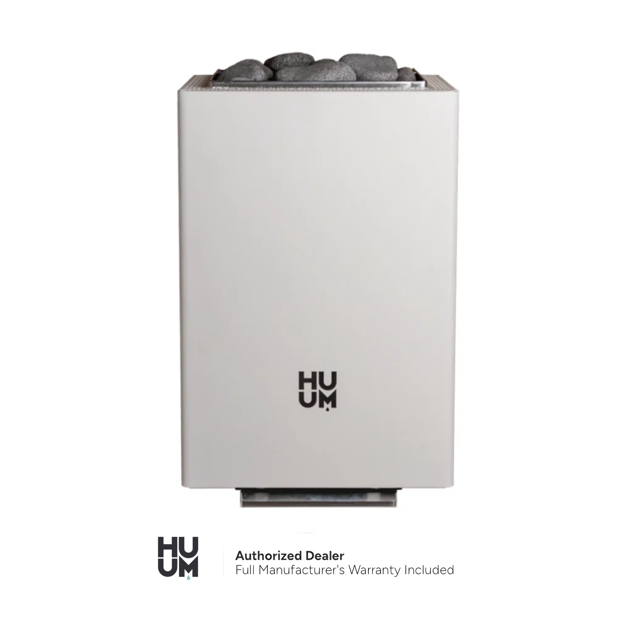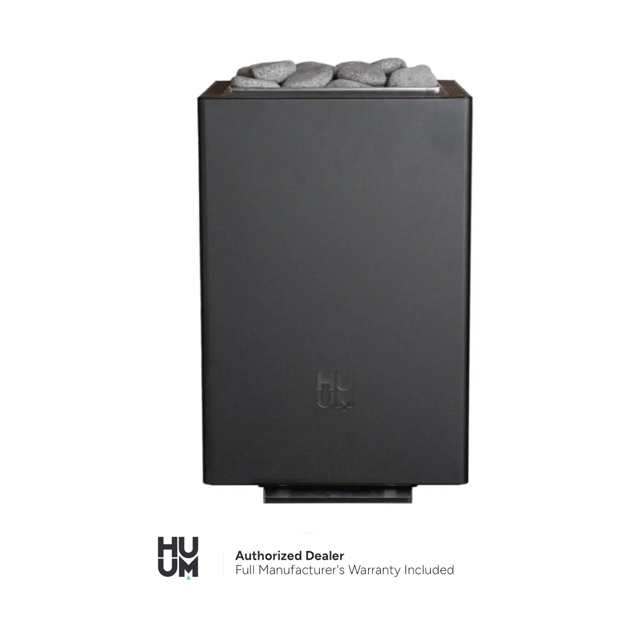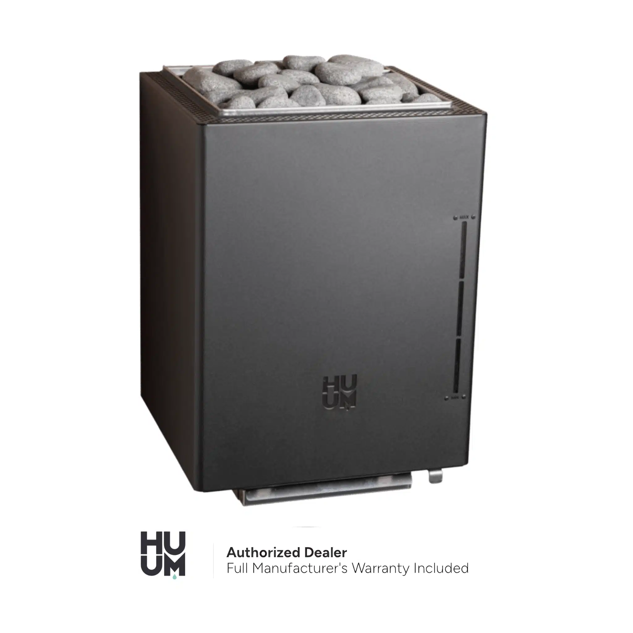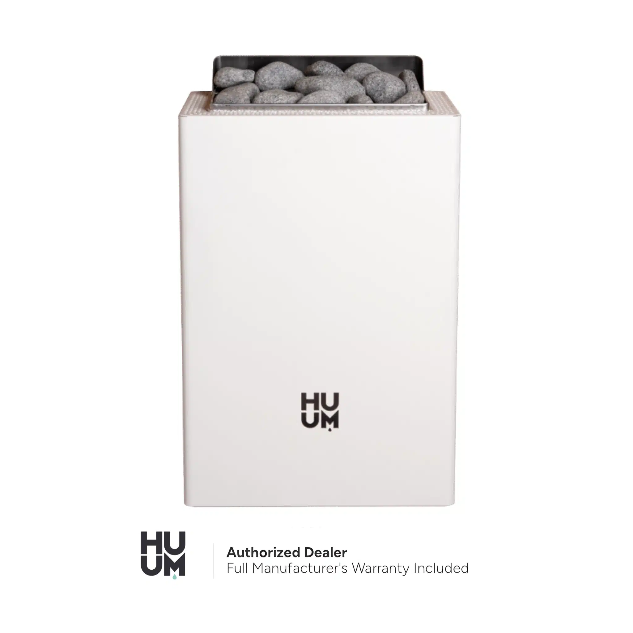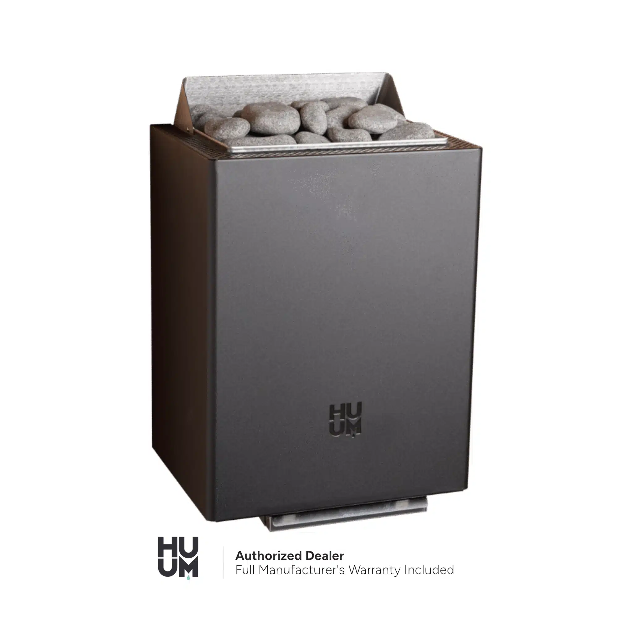Frames.
The frames are made from glue-laminated spruce beams. The frame consists of a bottom frame (100 x 160 mm), columns (140 x 140 mm), and a top frame (140 x 200 mm) and withstands 295 kg/m2 roof load.
The walls.
The 1000 x 2200 mm walls are made of spruce wood. The light, golden-white spruce are ideal for Cubes’ construction designs. Insulated full panel wall. Wall frame 45 x 45 mm, the panel covered with inside 96 x 12 mm and outside 145 x 18 mm horizontal spruce cladding boards.
Wooden tempered glass wall.
Wall frame 75 x 45 mm with full tempered glass window.
The roof.
The roof panels are built with double rafters construction and covered with 18 x 145 mm finishing boards. This construction withstands 295 kg/m2. Cube buildings’ roofs are 2853 mm high and 1.310 (2.29%) slope. We use a hydro-insulating SBS to ensure the highest level of waterproofing. It is produced in two types: surfaced with quartz sand – for the bottom layer of the roofing and surfaced with a slate that ensures perfect UV protection – for the top hydro-insulating protective layer of the roofing for cube roofs.
Inside sauna: Sauna benches are made from deciduous wood; The door of the sauna is 819 x 2032 mm (from spruce) with large tempered glass windows and lock.
The sauna room size is 24 m3.
Product information:
| People: |
2-5 persons |
| Timber: |
Spruce |
| Shape: |
Rectangle |
| Room: |
1 |
| Inside area: |
6.0 m2 |
| Sauna area: |
6.0 m2 |
| Total height: |
2853 mm |
| Wall height: |
2200 mm |
| Roof thickness: |
180 mm |
| Exterior Cladding: |
18 mm |
| Interior Cladding: |
12 mm |
| Wall thickness: |
75 mm |
| Insulation: |
50 mm stone wool |
| External dimension: |
2286 x 3286 mm |
| Door size: |
990 x 2195 mm |
| Window size: |
1000 x 2200 mm |
Code: GS2X3
Standard set:
- Garden cube frame from spruce;
- Wooden floor;
- Roof panels with self-adhesive bitumen membrane;
- 3 wooden tempered glass walls;
- 6 insulated full-panel walls;
- Insulated roof panels;
- Sauna benches from deciduous wood;
- Heat-resistant plates for the heater/stove;
- Wooden door with tempered glass windows.
Transport information:
- Size of pallet (LxWxH): 3.4 x 1.2 x 2.55 m.
- Weight: 1660 kg.
You can also find a suitable heater for your sauna in our product range:
Foundation

It is very important to have a proper base for your Cube. Therefore, we recommend following our sketches and consulting a qualified local builder or engineer. Making sure that the base for your Sauna fits the location is of utmost importance.
Due to an improper base, the structure may crack. If the product is unevenly seated, the geometric shape of the building may change, which can result in the door/windows
twisting, and/or gaps. In the worst-case scenario, the product may even collapse.
- Before building the base, make sure you take into account the landscape and the ground conditions on which the Sauna will stand.
- The base under the product must be prepared specifically for the Sauna.
- The base must be homogeneous, tight, and level.
- Make sure that the properties of the base do not change over time. We recommend making the base out of concrete and waterproofing it before installation.
If you do not follow recommendations for building the base, the product will lose its warranty!
There are no reviews yet.
No manuals available for this product.


